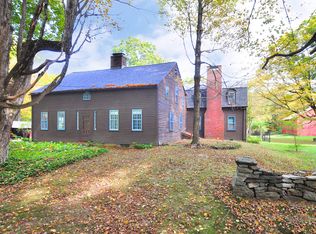Sold for $725,000
$725,000
159 East Litchfield Road, Litchfield, CT 06759
4beds
2,797sqft
Multi Family
Built in 2016
-- sqft lot
$739,800 Zestimate®
$259/sqft
$3,806 Estimated rent
Home value
$739,800
$621,000 - $880,000
$3,806/mo
Zestimate® history
Loading...
Owner options
Explore your selling options
What's special
Very unique property, two family on 8.44 acres. Build to very high standards in 2016. Side by side units, not far from town center, Topsmead State Park, Equestrian areas, Hiking Trails etc. The home has identical mirror image units. 2 under car garages each. Main floor is an Open Floor plan with 9 ft ceilings, beautiful beams, enchanting fireplace. Kitchen with island, Corian counters, ornate tiled backsplash, plenty of cabinetry. Flows to a dining area, with slider to the rear covered deck. The living room area focuses on the fireplace and windows. Plenty of light. Truly a comfortable space. There is also a half bath on this level. Upstairs has two large bedrooms, the primary (14x12) has a full bath and plenty of closet space. Second bed room is 14x11. Hall way full bath and laundry closet complete the space. The acreage is mostly in Conservation, but offers plenty of privacy. House sits about 200 ft back on a level drive. Great property for snow birds! collect rent while out of state. Maybe for the extended family!
Zillow last checked: 8 hours ago
Listing updated: September 19, 2025 at 08:17am
Listed by:
Jeff Colt 203-586-9167,
Showcase Realty, Inc. 860-274-7000
Bought with:
Catherine A. McCahill, REB.0755984
William Pitt Sotheby's Int'l
Source: Smart MLS,MLS#: 24112252
Facts & features
Interior
Bedrooms & bathrooms
- Bedrooms: 4
- Bathrooms: 6
- Full bathrooms: 4
- 1/2 bathrooms: 2
Heating
- Heat Pump, Forced Air, Electric
Cooling
- Heat Pump
Appliances
- Included: Electric Water Heater, Water Heater
- Laundry: In Unit
Features
- Windows: Thermopane Windows
- Basement: Full,Garage Access,Walk-Out Access,Concrete
- Attic: Access Via Hatch
- Number of fireplaces: 2
Interior area
- Total structure area: 2,797
- Total interior livable area: 2,797 sqft
- Finished area above ground: 2,797
Property
Parking
- Total spaces: 8
- Parking features: Attached, Driveway, Unpaved, Private
- Attached garage spaces: 4
- Has uncovered spaces: Yes
Features
- Patio & porch: Covered
- Exterior features: Rain Gutters, Garden, Lighting, Stone Wall
Lot
- Size: 8.44 Acres
- Features: Secluded, Wetlands, Wooded, Rolling Slope
Details
- Parcel number: 819328
- Zoning: RR
Construction
Type & style
- Home type: MultiFamily
- Architectural style: Units are Side-by-Side
- Property subtype: Multi Family
- Attached to another structure: Yes
Materials
- Shake Siding, Vinyl Siding
- Foundation: Concrete Perimeter
- Roof: Asphalt
Condition
- New construction: No
- Year built: 2016
Utilities & green energy
- Sewer: Septic Tank
- Water: Well
- Utilities for property: Underground Utilities
Green energy
- Energy efficient items: Ridge Vents, Windows
Community & neighborhood
Community
- Community features: Golf, Private School(s), Public Rec Facilities, Stables/Riding
Location
- Region: Litchfield
- Subdivision: East Litchfield
Price history
| Date | Event | Price |
|---|---|---|
| 9/18/2025 | Sold | $725,000$259/sqft |
Source: | ||
| 9/13/2025 | Pending sale | $725,000$259/sqft |
Source: | ||
| 7/28/2025 | Listed for sale | $725,000$259/sqft |
Source: | ||
| 1/22/2019 | Listing removed | $1,850$1/sqft |
Source: Mirabilio Realty #170115951 Report a problem | ||
| 9/10/2018 | Listed for rent | $1,850$1/sqft |
Source: Mirabilio Realty #170115951 Report a problem | ||
Public tax history
| Year | Property taxes | Tax assessment |
|---|---|---|
| 2025 | $4,759 +8.1% | $237,950 |
| 2024 | $4,402 -17.6% | $237,950 +18.9% |
| 2023 | $5,345 -0.4% | $200,190 |
Find assessor info on the county website
Neighborhood: 06759
Nearby schools
GreatSchools rating
- 7/10Center SchoolGrades: PK-3Distance: 2 mi
- 6/10Litchfield Middle SchoolGrades: 7-8Distance: 2.7 mi
- 10/10Litchfield High SchoolGrades: 9-12Distance: 2.7 mi
Schools provided by the listing agent
- Elementary: Litchfield Center School
- High: Lakeview High School
Source: Smart MLS. This data may not be complete. We recommend contacting the local school district to confirm school assignments for this home.
Get pre-qualified for a loan
At Zillow Home Loans, we can pre-qualify you in as little as 5 minutes with no impact to your credit score.An equal housing lender. NMLS #10287.
Sell for more on Zillow
Get a Zillow Showcase℠ listing at no additional cost and you could sell for .
$739,800
2% more+$14,796
With Zillow Showcase(estimated)$754,596
