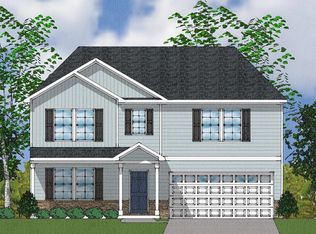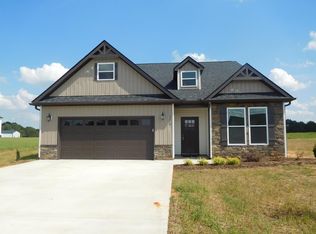Closed
$349,000
159 Deno Dr, Gaffney, SC 29341
4beds
2,578sqft
Single Family Residence
Built in 2024
0.73 Acres Lot
$350,800 Zestimate®
$135/sqft
$2,986 Estimated rent
Home value
$350,800
Estimated sales range
Not available
$2,986/mo
Zestimate® history
Loading...
Owner options
Explore your selling options
What's special
Beautiful 2 Story home in a fantastic community. Home is located on a large lot at the end of the cul-de-sac. 4 bdrms, 2 1/2 baths with Office/Den downstairs & large Loft area upstairs. Laundry Room is conveniently located on 2nd level. Beautiful Kitchen w/island and all appliances, including refrigerator and a large walk-in pantry. Extra Large Primary Suite w/two walk-in closets & ensuite. Ensuite includes raised dual sinks & a large linen closet. 3 addl bdrms upstairs and full bath. Even your animals will have their own indoor "dog house" located in the Office/Den! This beautiful spacious home is a "Must See" ... NOTE: BA please contact listing agent for showings.
Zillow last checked: 13 hours ago
Listing updated: May 13, 2025 at 02:33pm
Listing Provided by:
Belinda Blake beeshomes@protonmail.com,
NorthGroup Real Estate LLC
Bought with:
Non Member
Canopy Administration
Source: Canopy MLS as distributed by MLS GRID,MLS#: 4243656
Facts & features
Interior
Bedrooms & bathrooms
- Bedrooms: 4
- Bathrooms: 3
- Full bathrooms: 2
- 1/2 bathrooms: 1
Primary bedroom
- Features: En Suite Bathroom, Walk-In Closet(s)
- Level: Upper
- Area: 284.12 Square Feet
- Dimensions: 18' 4" X 15' 6"
Bedroom s
- Features: Walk-In Closet(s)
- Level: Upper
- Area: 120 Square Feet
- Dimensions: 10' 0" X 12' 0"
Bedroom s
- Features: Walk-In Closet(s)
- Level: Upper
- Area: 115 Square Feet
- Dimensions: 11' 6" X 10' 0"
Bedroom s
- Features: Walk-In Closet(s)
- Level: Upper
- Area: 135 Square Feet
- Dimensions: 10' 0" X 13' 6"
Bathroom half
- Level: Main
Family room
- Features: Open Floorplan
- Level: Main
- Area: 288.55 Square Feet
- Dimensions: 17' 8" X 16' 4"
Kitchen
- Features: Kitchen Island, Open Floorplan
- Level: Main
- Area: 163.3 Square Feet
- Dimensions: 10' 0" X 16' 4"
Laundry
- Level: Upper
Loft
- Level: Upper
- Area: 173.21 Square Feet
- Dimensions: 12' 10" X 13' 6"
Office
- Level: Main
- Area: 173.21 Square Feet
- Dimensions: 12' 10" X 13' 6"
Heating
- Central, Heat Pump
Cooling
- Central Air, Electric
Appliances
- Included: Dishwasher, Disposal, Electric Range, Ice Maker, Microwave, Refrigerator with Ice Maker, Self Cleaning Oven
- Laundry: Laundry Room, Upper Level
Features
- Kitchen Island, Open Floorplan, Walk-In Closet(s), Walk-In Pantry
- Flooring: Carpet, Vinyl
- Doors: French Doors
- Windows: Insulated Windows
- Has basement: No
Interior area
- Total structure area: 2,578
- Total interior livable area: 2,578 sqft
- Finished area above ground: 2,578
- Finished area below ground: 0
Property
Parking
- Total spaces: 2
- Parking features: Driveway, Attached Garage, Garage on Main Level
- Attached garage spaces: 2
- Has uncovered spaces: Yes
Features
- Levels: Two
- Stories: 2
- Patio & porch: Covered, Front Porch, Rear Porch
- Exterior features: Fire Pit
Lot
- Size: 0.73 Acres
- Features: Cleared
Details
- Parcel number: 0140000050.121
- Zoning: R-1
- Special conditions: Standard
- Other equipment: Network Ready
Construction
Type & style
- Home type: SingleFamily
- Architectural style: Traditional
- Property subtype: Single Family Residence
Materials
- Aluminum
- Foundation: Slab
- Roof: Shingle
Condition
- New construction: No
- Year built: 2024
Details
- Builder model: Russell Floorplan
- Builder name: Mongo Homes
Utilities & green energy
- Sewer: Septic Installed
- Water: Public
- Utilities for property: Cable Connected, Electricity Connected, Wired Internet Available
Community & neighborhood
Security
- Security features: Carbon Monoxide Detector(s), Smoke Detector(s)
Location
- Region: Gaffney
- Subdivision: Mason Place
HOA & financial
HOA
- Has HOA: Yes
- HOA fee: $385 annually
- Association name: Hinson Mgmt
- Association phone: 864-599-9019
Other
Other facts
- Listing terms: Cash,Conventional,FHA,USDA Loan,VA Loan
- Road surface type: Concrete, Paved
Price history
| Date | Event | Price |
|---|---|---|
| 5/13/2025 | Sold | $349,000+2.9%$135/sqft |
Source: | ||
| 4/9/2025 | Listed for sale | $339,000+5.3%$131/sqft |
Source: | ||
| 8/12/2024 | Listing removed | $322,000+5%$125/sqft |
Source: Cherokee County BOR #32694 Report a problem | ||
| 3/20/2024 | Sold | $306,590-3.9%$119/sqft |
Source: | ||
| 2/4/2024 | Pending sale | $319,000$124/sqft |
Source: | ||
Public tax history
Tax history is unavailable.
Neighborhood: 29341
Nearby schools
GreatSchools rating
- 4/10Northwest Elementary SchoolGrades: PK-5Distance: 2.9 mi
- NAGranard Middle SchoolGrades: 6-8Distance: 8.4 mi
- 3/10Gaffney High SchoolGrades: 9-12Distance: 7.9 mi
Schools provided by the listing agent
- Elementary: Northwest
- Middle: Gaffney
- High: Gaffney
Source: Canopy MLS as distributed by MLS GRID. This data may not be complete. We recommend contacting the local school district to confirm school assignments for this home.

Get pre-qualified for a loan
At Zillow Home Loans, we can pre-qualify you in as little as 5 minutes with no impact to your credit score.An equal housing lender. NMLS #10287.
Sell for more on Zillow
Get a free Zillow Showcase℠ listing and you could sell for .
$350,800
2% more+ $7,016
With Zillow Showcase(estimated)
$357,816
