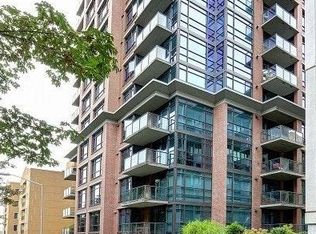Immaculate, top floor unit in the Matae with Westerly views of Puget Sound, Cascades & City! Open kitchen featuring granite counters & stainless steel appliances. Spacious living space with hardwood floors give it that pristine clean look. Features a lovely picture window. Bedroom with ample closet space and attached bath with marble floor & granite counters. Washer & dryer in the unit. Roof top deck with smashing views, great for entertaining. Secure building with intercom system, common garage, exercise & meeting rooms. Must see!
Small pets considered on a case by case basis with additional pet deposit.
1 parking space and storage unit included in rent.
Water/Sewer/Garbage is an additional monthly $200 Flat Fee.
Rental Requirements:
Pet Policy: Small Pets allowed on case by case basis, $500 Refundable Deposit per pet.
Minimum Credit Score 625 for all adults
Minimum Income 3x's Rent (Verifiable Gross Household Income)
4 years Verifiable good rental history with no evictions
Security deposit $2,050
Non-Refundable Carpet Cleaning Fee: $200
Property Manager: Matt Durden
#4028
Apartment for rent
$2,250/mo
159 Denny Way APT 613, Seattle, WA 98109
1beds
663sqft
Price may not include required fees and charges.
Apartment
Available now
Cats, small dogs OK
-- A/C
In unit laundry
Garage parking
-- Heating
What's special
Top floor unitOpen kitchenHardwood floorsSpacious living spaceLovely picture windowStainless steel appliancesGranite counters
- 19 days
- on Zillow |
- -- |
- -- |
Travel times
Start saving for your dream home
Consider a first time home buyer savings account designed to grow your down payment with up to a 6% match & 4.15% APY.
Facts & features
Interior
Bedrooms & bathrooms
- Bedrooms: 1
- Bathrooms: 1
- Full bathrooms: 1
Appliances
- Included: Dishwasher, Dryer, Microwave, Range Oven, Refrigerator, Stove, Washer
- Laundry: In Unit
Features
- Storage, View
- Flooring: Hardwood
Interior area
- Total interior livable area: 663 sqft
Video & virtual tour
Property
Parking
- Parking features: Garage, Parking Lot
- Has garage: Yes
- Details: Contact manager
Features
- Exterior features: Granite Counter Tops, Rooftop Deck, Secure Building, Stainless Steel Appliances, Top Floor Unit, View Type: Puget Sound View, View Type: View of Cascades, Water/Sewer
- Has view: Yes
- View description: City View
Details
- Parcel number: 5201700800
Construction
Type & style
- Home type: Apartment
- Property subtype: Apartment
Building
Management
- Pets allowed: Yes
Community & HOA
Community
- Features: Clubhouse
Location
- Region: Seattle
Financial & listing details
- Lease term: Contact For Details
Price history
| Date | Event | Price |
|---|---|---|
| 5/29/2025 | Listed for rent | $2,250+7.4%$3/sqft |
Source: Zillow Rentals | ||
| 7/14/2023 | Listing removed | -- |
Source: Zillow Rentals | ||
| 6/15/2023 | Price change | $2,095-8.7%$3/sqft |
Source: Zillow Rentals | ||
| 2/4/2023 | Listed for rent | $2,295$3/sqft |
Source: Zillow Rentals | ||
| 8/2/2022 | Listing removed | -- |
Source: Zillow Rental Network Premium | ||
Neighborhood: Belltown
There are 3 available units in this apartment building
![[object Object]](https://photos.zillowstatic.com/fp/588eb80608911224cabc4866fad73c92-p_i.jpg)
