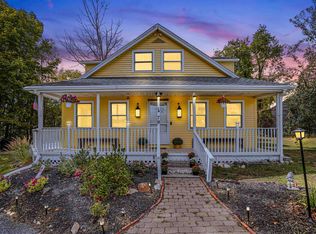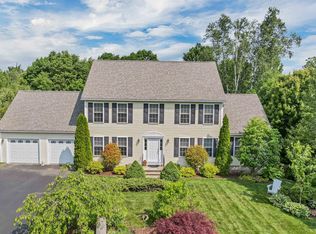This Custom built, mountain view Cape has been meticulously maintained and is in pristine condition. The home has a wonderful layout with 2 first floor bedrooms, full bath, open concept living room with gas fireplace, custom kitchen with hickory cabinets and quartz counters, kitchen island, walk-in pantry, and dining room. Look out your kitchen window for views of Prospect Mountain, and watch the blue birds nest in their boxes. Entertain on your wonderful 18 x 11 screened in porch off the kitchen. The upstairs is your master suite with walk-in closet, library and bath with walk-in shower and soaking tub. The basement is a bonus with 2 finished rooms, a family room, Game Room and a built-in murphy bed for guests! The direct entry 2 car-garage leads to the house and to the basement and also has a walk-up attic. The landscaped yard, shed for extra storage and farmers porch provide the finishing touches. Welcome to 159 Deer Meadow Rd.!
This property is off market, which means it's not currently listed for sale or rent on Zillow. This may be different from what's available on other websites or public sources.

