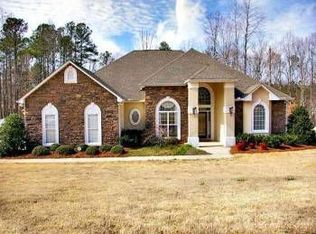Three-sided brick home located in the McCullough Ridge subdivision features a two-story floor plan with a separate dining room and family area. Open kitchen features plenty of cabinet space, an island, stainless/black appliances, kitchen back-splash and views directly into the family room. Take a look and relax in the extended feature of the home-the sun-room with a relaxing sitting area with French doors that connect from the kitchen. Laudry room is conveniently located on the main floor. On the upper level, enjoy four spacious bedrooms, to include the owner's suite with a walk-in closet, a luxurious bathroom with a separate shower, dual vanities and jetted bathtub. Large deck and rear yard.
This property is off market, which means it's not currently listed for sale or rent on Zillow. This may be different from what's available on other websites or public sources.
