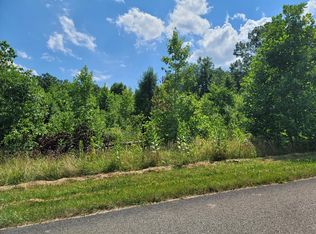Closed
$346,000
159 Dairy Barn Rd Lot 54, Sparta, TN 38583
3beds
1,600sqft
Single Family Residence, Residential
Built in 2024
0.48 Acres Lot
$346,700 Zestimate®
$216/sqft
$2,133 Estimated rent
Home value
$346,700
Estimated sales range
Not available
$2,133/mo
Zestimate® history
Loading...
Owner options
Explore your selling options
What's special
NEW CONSTRUCTION 3BR, 2BA home with excellent floor plan, open concept living room and kitchen with all the extras including granite and stainless appliances, primary bedroom has trey ceiling, 2 lg closets and private bath with double vanity and walk-in tile shower, laundry room is exceptionally large and located just off entrance from garage, flooring will be solid surface throughout, exteriors includes covered front porch, partial brick/siding and 2 car double garage, concrete driveway, rear deck and large level lot, minutes to Hwy 111 for easy commute to Cookeville or Sparta and close to Burgess Falls State Park and Upper Cumberland Regional Airport.
Zillow last checked: 8 hours ago
Listing updated: July 18, 2024 at 07:14am
Listing Provided by:
Judy R. Smith 615-489-7719,
Blackwell Realty & Auction,
Savannah Laurin Lish 931-397-8018,
Discover Realty & Auction, LLC
Bought with:
Nonmls
Realtracs, Inc.
Source: RealTracs MLS as distributed by MLS GRID,MLS#: 2613088
Facts & features
Interior
Bedrooms & bathrooms
- Bedrooms: 3
- Bathrooms: 2
- Full bathrooms: 2
- Main level bedrooms: 3
Bedroom 1
- Features: Full Bath
- Level: Full Bath
- Area: 195 Square Feet
- Dimensions: 15x13
Bedroom 2
- Area: 156 Square Feet
- Dimensions: 13x12
Bedroom 3
- Area: 156 Square Feet
- Dimensions: 13x12
Kitchen
- Area: 238 Square Feet
- Dimensions: 17x14
Living room
- Area: 238 Square Feet
- Dimensions: 17x14
Heating
- Central
Cooling
- Central Air
Appliances
- Included: Dishwasher, Microwave, Electric Oven, Electric Range
Features
- Ceiling Fan(s), Pantry, Storage, Walk-In Closet(s), Primary Bedroom Main Floor, High Speed Internet
- Flooring: Vinyl
- Basement: Crawl Space
- Has fireplace: No
Interior area
- Total structure area: 1,600
- Total interior livable area: 1,600 sqft
- Finished area above ground: 1,600
Property
Parking
- Total spaces: 2
- Parking features: Garage Faces Front
- Attached garage spaces: 2
Features
- Levels: One
- Stories: 1
- Patio & porch: Porch, Covered, Deck
Lot
- Size: 0.48 Acres
- Features: Level
Details
- Special conditions: Standard
Construction
Type & style
- Home type: SingleFamily
- Property subtype: Single Family Residence, Residential
Materials
- Brick, Vinyl Siding
- Roof: Shingle
Condition
- New construction: Yes
- Year built: 2024
Utilities & green energy
- Sewer: Septic Tank
- Water: Public
- Utilities for property: Water Available
Community & neighborhood
Security
- Security features: Smoke Detector(s)
Location
- Region: Sparta
- Subdivision: Harley's Ridge Phase Ii
Price history
| Date | Event | Price |
|---|---|---|
| 7/17/2024 | Sold | $346,000-1.1%$216/sqft |
Source: | ||
| 5/14/2024 | Contingent | $349,900$219/sqft |
Source: | ||
| 1/26/2024 | Listed for sale | $349,900$219/sqft |
Source: | ||
Public tax history
Tax history is unavailable.
Neighborhood: 38583
Nearby schools
GreatSchools rating
- 6/10Northfield Elementary SchoolGrades: PK-5Distance: 3.4 mi
- 6/10White Co Middle SchoolGrades: 6-8Distance: 4.8 mi
- 7/10White County High SchoolGrades: 9-12Distance: 4.5 mi
Schools provided by the listing agent
- Elementary: Northfield Elementary School
- Middle: White Co Middle School
- High: White County High School
Source: RealTracs MLS as distributed by MLS GRID. This data may not be complete. We recommend contacting the local school district to confirm school assignments for this home.

Get pre-qualified for a loan
At Zillow Home Loans, we can pre-qualify you in as little as 5 minutes with no impact to your credit score.An equal housing lender. NMLS #10287.
