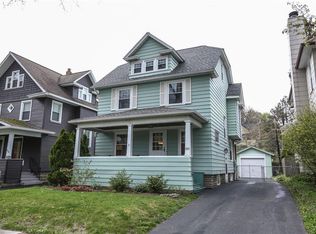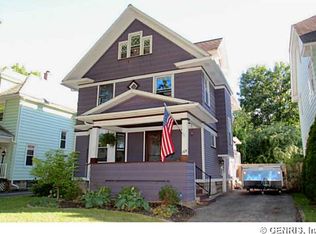Closed
$353,000
159 Crawford St, Rochester, NY 14620
4beds
1,656sqft
Single Family Residence
Built in 1913
3,998.81 Square Feet Lot
$374,200 Zestimate®
$213/sqft
$2,492 Estimated rent
Maximize your home sale
Get more eyes on your listing so you can sell faster and for more.
Home value
$374,200
$344,000 - $408,000
$2,492/mo
Zestimate® history
Loading...
Owner options
Explore your selling options
What's special
Charming pre-war colonial in the Highland Park neighborhood! Wonderful large front porch to enjoy the warm fall days. This 4 BR, 1.5 BA home is full of historical character, featuring 9' ceilings, gleaming hardwoods, & beautiful oak moldings. The large foyer adds livable space, while the dining room offers a stunning w/b fireplace w/ marble surround. Cozy living room with bay window. Updated kitchen w/ charming butler's pantry for extra storage & prep space. 4 spacious 2nd-floor BRs provide versatility, with potential for a home office. The beautifully updated full bath includes a large walk-in shower w/ glass surround. The attic, w/ new windows & insulation, offers amazing potential. Enjoy extra living space in the finished basement, perfect for a media lounge or gym. Step outside to a large backyard patio, ideal for outdoor entertaining. Showings begin Friday 9/19 at 8 am and all offers to be reviewed Tuesday 9/24 at 11 am.
Zillow last checked: 8 hours ago
Listing updated: November 07, 2024 at 12:03pm
Listed by:
Mark A. Siwiec 585-304-7544,
Elysian Homes by Mark Siwiec and Associates
Bought with:
Marc Banning, 10401300878
Keller Williams Realty Greater Rochester
Source: NYSAMLSs,MLS#: R1562206 Originating MLS: Rochester
Originating MLS: Rochester
Facts & features
Interior
Bedrooms & bathrooms
- Bedrooms: 4
- Bathrooms: 2
- Full bathrooms: 1
- 1/2 bathrooms: 1
- Main level bathrooms: 1
Heating
- Gas, Forced Air
Cooling
- Central Air
Appliances
- Included: Dishwasher, Free-Standing Range, Gas Oven, Gas Range, Gas Water Heater, Microwave, Oven, Refrigerator, Humidifier
- Laundry: In Basement
Features
- Ceiling Fan(s), Separate/Formal Dining Room, Entrance Foyer, Separate/Formal Living Room, Walk-In Pantry, Natural Woodwork, Programmable Thermostat
- Flooring: Hardwood, Luxury Vinyl, Tile, Varies
- Windows: Leaded Glass
- Basement: Full,Partially Finished
- Number of fireplaces: 1
Interior area
- Total structure area: 1,656
- Total interior livable area: 1,656 sqft
Property
Parking
- Total spaces: 1
- Parking features: Detached, Electricity, Garage
- Garage spaces: 1
Features
- Patio & porch: Balcony, Open, Patio, Porch
- Exterior features: Blacktop Driveway, Balcony, Fully Fenced, Patio, Private Yard, See Remarks
- Fencing: Full
Lot
- Size: 3,998 sqft
- Dimensions: 40 x 100
- Features: Residential Lot
Details
- Parcel number: 26140012181000030810000000
- Special conditions: Standard
Construction
Type & style
- Home type: SingleFamily
- Architectural style: Colonial
- Property subtype: Single Family Residence
Materials
- Composite Siding, Copper Plumbing
- Foundation: Block
- Roof: Asphalt,Shingle
Condition
- Resale
- Year built: 1913
Utilities & green energy
- Electric: Circuit Breakers
- Sewer: Connected
- Water: Connected, Public
- Utilities for property: Sewer Connected, Water Connected
Community & neighborhood
Location
- Region: Rochester
- Subdivision: Ellwanger & Barry
Other
Other facts
- Listing terms: Cash,Conventional,FHA,VA Loan
Price history
| Date | Event | Price |
|---|---|---|
| 11/7/2024 | Sold | $353,000+17.7%$213/sqft |
Source: | ||
| 9/25/2024 | Pending sale | $299,900$181/sqft |
Source: | ||
| 9/19/2024 | Listed for sale | $299,900+64.8%$181/sqft |
Source: | ||
| 3/24/2021 | Listing removed | -- |
Source: Owner Report a problem | ||
| 6/20/2016 | Sold | $182,000+1.2%$110/sqft |
Source: Public Record Report a problem | ||
Public tax history
| Year | Property taxes | Tax assessment |
|---|---|---|
| 2024 | -- | $236,000 +32.1% |
| 2023 | -- | $178,600 |
| 2022 | -- | $178,600 |
Find assessor info on the county website
Neighborhood: Ellwanger-Barry
Nearby schools
GreatSchools rating
- 2/10Anna Murray-Douglass AcademyGrades: PK-8Distance: 0.5 mi
- 1/10James Monroe High SchoolGrades: 9-12Distance: 0.8 mi
- 2/10School Without WallsGrades: 9-12Distance: 0.8 mi
Schools provided by the listing agent
- District: Rochester
Source: NYSAMLSs. This data may not be complete. We recommend contacting the local school district to confirm school assignments for this home.

