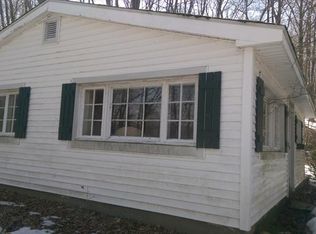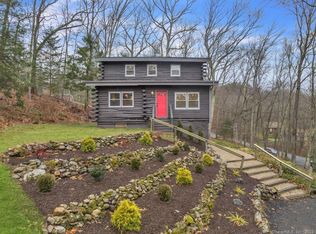Sold for $435,000 on 09/06/23
$435,000
159 Crane Hollow Road, Bethlehem, CT 06751
3beds
2,220sqft
Single Family Residence
Built in 1971
1.83 Acres Lot
$487,300 Zestimate®
$196/sqft
$3,093 Estimated rent
Home value
$487,300
$463,000 - $517,000
$3,093/mo
Zestimate® history
Loading...
Owner options
Explore your selling options
What's special
Welcome to 159 Crane Hollow Rd, a charming ranch-style home with a history of transformations. Carefully nurtured by its current owners, this home is now seeking its next steward. Boasting over 1500 sq. feet on the main level, complemented by additional sq.ftg in the bonus room above the garage this residence offers an ideal one level living space. Discover the hardwood floors hidden beneath newer carpeting throughout this home. The open concept kitchen provides abundant storage and a dedicated desk area for your work-from-home needs. Adjacent to the kitchen, a sun-drenched sunroom awaits, complete with a cozy propane stove for chilly winter evenings. Accessible from the mudroom, the bonus room above the garage holds endless possibilities as a game room, guest bedroom, or office, it includes a separate furnace for heating. Two bedrooms and a full bath situated off the main living room, followed by the comfort of the primary suite. The primary suite impresses with its large slider that leads to a rear bluestone covered patio, where a bubbling hot tub beckons, offering a soothing retreat. Outside, be captivated by the beauty of the well-tended gardens adorned with mature plantings, creating a picturesque landscape. Indulge in relaxation on the brand new composite deck, while enjoying the scenic views of the surrounding grounds. Complete with whole house generator.Don't miss the opportunity to view this fabulous ranch home. Schedule your appointment today to have a private tour.
Zillow last checked: 8 hours ago
Listing updated: September 07, 2023 at 03:31am
Listed by:
Jeffrey Boucher 203-709-1423,
Drakeley Real Estate, Inc. 203-263-4336
Bought with:
Stephanie Ellison, REB.0794155
Ellison Homes Real Estate
Source: Smart MLS,MLS#: 170569092
Facts & features
Interior
Bedrooms & bathrooms
- Bedrooms: 3
- Bathrooms: 2
- Full bathrooms: 2
Primary bedroom
- Level: Main
Bedroom
- Level: Main
Bedroom
- Level: Main
Great room
- Level: Upper
Kitchen
- Level: Main
Living room
- Level: Main
Sun room
- Level: Main
Heating
- Forced Air, Oil, Propane
Cooling
- Central Air
Appliances
- Included: Electric Cooktop, Electric Range, Refrigerator, Dishwasher, Washer, Dryer, Electric Water Heater
- Laundry: Main Level, Mud Room
Features
- Basement: Full
- Attic: Pull Down Stairs
- Has fireplace: No
Interior area
- Total structure area: 2,220
- Total interior livable area: 2,220 sqft
- Finished area above ground: 2,220
Property
Parking
- Total spaces: 2
- Parking features: Attached, Garage Door Opener, Private, Asphalt
- Attached garage spaces: 2
- Has uncovered spaces: Yes
Features
- Patio & porch: Covered, Deck, Porch
- Exterior features: Awning(s), Garden
- Spa features: Heated
Lot
- Size: 1.83 Acres
- Features: Cul-De-Sac, Secluded, Few Trees
Details
- Additional structures: Shed(s)
- Parcel number: 797267
- Zoning: R-1
Construction
Type & style
- Home type: SingleFamily
- Architectural style: Ranch
- Property subtype: Single Family Residence
Materials
- Vinyl Siding
- Foundation: Concrete Perimeter
- Roof: Asphalt
Condition
- New construction: No
- Year built: 1971
Utilities & green energy
- Sewer: Septic Tank
- Water: Well
Community & neighborhood
Community
- Community features: Lake, Private School(s)
Location
- Region: Bethlehem
- Subdivision: Crane Hollow
Price history
| Date | Event | Price |
|---|---|---|
| 9/6/2023 | Sold | $435,000$196/sqft |
Source: | ||
| 8/4/2023 | Pending sale | $435,000$196/sqft |
Source: | ||
| 7/5/2023 | Listed for sale | $435,000$196/sqft |
Source: | ||
Public tax history
| Year | Property taxes | Tax assessment |
|---|---|---|
| 2025 | $6,485 +3.8% | $287,200 |
| 2024 | $6,247 +36.3% | $287,200 +72.3% |
| 2023 | $4,583 0% | $166,700 |
Find assessor info on the county website
Neighborhood: 06751
Nearby schools
GreatSchools rating
- 9/10Bethlehem Elementary SchoolGrades: PK-5Distance: 2.3 mi
- 6/10Woodbury Middle SchoolGrades: 6-8Distance: 4.3 mi
- 9/10Nonnewaug High SchoolGrades: 9-12Distance: 4.2 mi

Get pre-qualified for a loan
At Zillow Home Loans, we can pre-qualify you in as little as 5 minutes with no impact to your credit score.An equal housing lender. NMLS #10287.
Sell for more on Zillow
Get a free Zillow Showcase℠ listing and you could sell for .
$487,300
2% more+ $9,746
With Zillow Showcase(estimated)
$497,046
