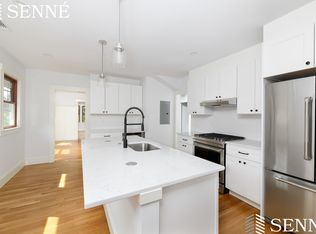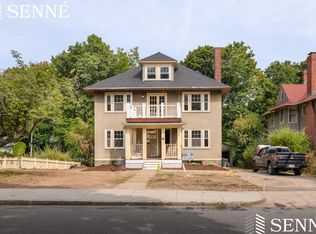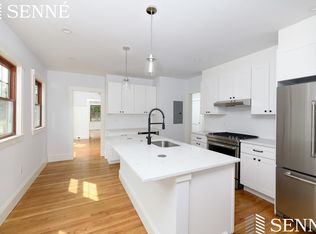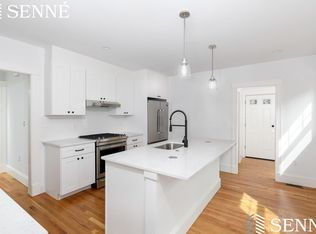"Once in a blue moon" opportunity! Circa 1900's - Attractive and oversized stucco two family in prime Highland Hill location! Property is situated on an large double lot of land with approximately 22,234 sf of land. Interior offers traditional turn of the century features and details including formal living and dining rooms, a fireplace in each unit, triple leaded glass hutches, gumwood trim & 3/4 height wainscoting w/plate rails, big interior hallways and 7 bedrooms in total. Each unit has offers front open porches and enclosed 3 season rear porches. Double width driveway provides parking for atleast 4 cars and leads to a detached 2 car garage.Walking distance to Commuter rail stop to Boston, buses, shops, restaurants, library and short drive to Hospitals/ Longwood Medical area. House has tremendous potential including condo conversion and will be delivered vacant!!
This property is off market, which means it's not currently listed for sale or rent on Zillow. This may be different from what's available on other websites or public sources.



