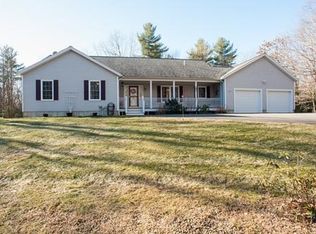Inviting country Cape welcomes you to sit and visit on the farmers porch, while evoking a sense of peace, warmth and charm throughout this 3BR 2.5BA home. You'll fall in love with this home & the quiet country setting. The floor plan features a large, well appointed kitchen with island and walk in pantry, Corian counters/back splash & SS appliances. Light and bright dining area has double sliders leading to a 16x20 deck and sprawling backyard complete with fire pit & cedar shed. Beautiful 1st floor Master has walk in closet, master bath w/jetted tub, shower and double sink vanity. 1st floor laundry room and 1/2 bath, 2 additional bedrooms and full bath on 2nd level, both bedrooms feature a window seat w/twin mattress to curl up with a book, perfect for sleepovers! The full basement features a family room that fits a regulation size pool table, separate workshop, utility/storage, 200 Amp service & generator backup! **BONUS buildable 4.96 acre lot w/septic design is included w/purchase**
This property is off market, which means it's not currently listed for sale or rent on Zillow. This may be different from what's available on other websites or public sources.
