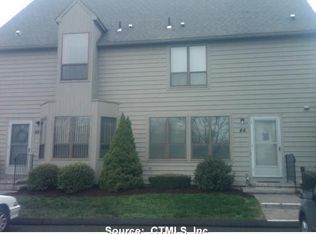FABULOUS 4 LEVEL SPLIT IN TURNKEY CONDITION!! MINT MOVE-IN CONDITION AWAITS YOU HERE! THE HUGE REMODELED KITCHEN IS THE HEART OF THIS WONDERFUL HOME - FEATURING HIGH-END STAINLESS APPLIANCES, BUILTINS, PREP SINK, JENNAIRE COOKTOP W/VENTILATION & COUNTERTOP GRILL, QUARTZ COUNTERS, LONG MULTI-LEVEL ISLAND THAT SEATS SEVERAL, AND FORMAL DINING. PASS THRU ONE SET OF FRENCH DOORS TO A VAULTED GREAT ROOM W/ATRIUM DOOR TO DECK AND INTERIOR REAR STAIRS TO 4 CAR GARAGE BELOW. PASS THRU ANOTHER SET OF FRENCH DOORS TO HEATED 4 SSN SUNROOM W/SLIDER TO BRAND NEW DECK. UPSTAIRS ARE 3 BEDROOMS W/AN UPDATED MAIN HALL BATH W/WHIRLPOOL TUB & TILED FLOOR AND THE MASTER BEDROOM HAS AN UPDATED FULL BATH W/SHOWER STALL. THE 1ST LOWER LEVEL OFFERS AN UPDATED HEATED FAMILY ROOM W/A BRICK HEARTH FIREPLACE & WOOD STOVE INSERT. OFF THE FAMILY ROOM YOU WILL FIND THE LAUNDRY AREA & THE PERFECT WORKSHOP AROUND THE CORNER. THEN ON DOWN TO THE 2ND LOWER LEVEL WHICH IS THE BASEMENT AREA W/DIRECT ACCESS INTO THE ATTACHED 4 CAR TANDEM GARAGE WHICH IS A DREAM FOR THE MULTIPLE CAR OWNER + OFFERS LOADS OF ADDITIONAL STORAGE. OUTSIDE THE REAR GAR DOOR YOU WILL FIND A "CAREFREE" 16X12 SHED. DECK & SUNROOM OVERLOOK PRETTY BACKYARD W/WOODS & WILDLIFE + OFFER NICE VIEWS. THE COVERED FRONT PORCH IS MAINTENANCE FREE TREX WITH VINYL RAILINGS AND EVEN HAS A PALM LEAF CEILING FAN FOR SUMMER COMFORT! COME AND SIT AWHILE. GENERATOR HOOKUP IN BASEMENT - NEED YOUR OWN GENERATOR. *PLEASE-NO DRIVE-INS WITHOUT APPT.
This property is off market, which means it's not currently listed for sale or rent on Zillow. This may be different from what's available on other websites or public sources.
