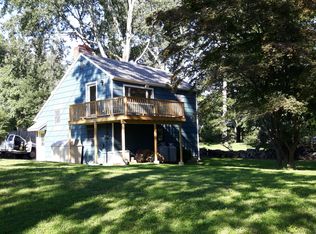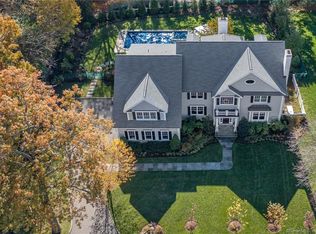Sold for $2,302,500
$2,302,500
159 Compo Road South, Westport, CT 06880
4beds
4,031sqft
Single Family Residence
Built in 1951
0.87 Acres Lot
$2,949,600 Zestimate®
$571/sqft
$7,115 Estimated rent
Home value
$2,949,600
$2.68M - $3.30M
$7,115/mo
Zestimate® history
Loading...
Owner options
Explore your selling options
What's special
Nestled in a prime Westport location and meticulously remodeled, this light-filled home boasts a casual elegance. Features include an open layout with beamed vaulted ceilings, an abundance of windows and tasteful details throughout, perfect for today’s busy lifestyle. The living room features a tucked away entertainment center with wine refrigerator, stone fireplace and wide board floors. French doors lead to the formal dining room which opens onto a patio. The well-equipped chef’s kitchen combines an over-sized island with seating, breakfast nook and relaxed casual area where all can comfortably gather. A primary BR suite plus 2 bedrooms & Bath on the main level and an en-suite 4th bedroom, office, family room w/fpl, mudroom, cedar closet and laundry room are on the lower level. The stone patio overlooking a totally fenced rear yard is perfect for protected gardening, pets or games and the expansive front yard offers more choices for nature lovers. The outdoor shower is great for after beach rinses, starting the day or washing pets. All, just minutes from Longshore, Compo Beach, Metro North and downtown Westport. Recent modernization includes exquisite aesthetics as well as multiple functional essentials including new double convection ovens, new furnace & circulator pump, rebuilt front entry, new irrigation control unit, new system-wide & crawl space dehumidification systems, new fire box, chimney extension and more.Must See! Likely room for a pool.
Zillow last checked: 8 hours ago
Listing updated: October 01, 2024 at 02:01am
Listed by:
Cheryl Scott-Daniels 203-200-0065,
Cheryl Scott-Daniels Realty 203-341-0100
Bought with:
Patricia A. Shea, RES.0765938
Coldwell Banker Realty
Source: Smart MLS,MLS#: 24000772
Facts & features
Interior
Bedrooms & bathrooms
- Bedrooms: 4
- Bathrooms: 4
- Full bathrooms: 3
- 1/2 bathrooms: 1
Primary bedroom
- Features: Remodeled, High Ceilings, Bedroom Suite, Walk-In Closet(s), Wide Board Floor
- Level: Main
- Area: 230.79 Square Feet
- Dimensions: 14.7 x 15.7
Bedroom
- Features: Remodeled, Wide Board Floor
- Level: Main
- Area: 154.35 Square Feet
- Dimensions: 10.5 x 14.7
Bedroom
- Features: Remodeled, Wide Board Floor
- Level: Main
- Area: 110.25 Square Feet
- Dimensions: 10.5 x 10.5
Bedroom
- Features: Remodeled, Full Bath, Tile Floor
- Level: Lower
- Area: 196 Square Feet
- Dimensions: 14 x 14
Dining room
- Features: Remodeled, High Ceilings, Beamed Ceilings, French Doors, Patio/Terrace, Wide Board Floor
- Level: Main
- Area: 462.25 Square Feet
- Dimensions: 21.5 x 21.5
Family room
- Features: Remodeled, Fireplace, Tile Floor
- Level: Lower
- Area: 324 Square Feet
- Dimensions: 18 x 18
Kitchen
- Features: Remodeled, High Ceilings, Vaulted Ceiling(s), Beamed Ceilings, Granite Counters, Kitchen Island
- Level: Main
- Area: 179.4 Square Feet
- Dimensions: 13 x 13.8
Living room
- Features: High Ceilings, Beamed Ceilings, Built-in Features, Wet Bar, Fireplace, Wide Board Floor
- Level: Main
- Area: 376.25 Square Feet
- Dimensions: 21.5 x 17.5
Office
- Features: Remodeled, Built-in Features, Tile Floor
- Level: Lower
- Area: 120 Square Feet
- Dimensions: 12 x 10
Other
- Level: Main
- Area: 200.1 Square Feet
- Dimensions: 14.5 x 13.8
Heating
- Forced Air, Radiant, Zoned, Natural Gas
Cooling
- Central Air, Zoned
Appliances
- Included: Gas Cooktop, Electric Range, Oven, Convection Oven, Microwave, Refrigerator, Dishwasher, Disposal, Instant Hot Water, Washer, Dryer, Wine Cooler, Gas Water Heater, Water Heater
- Laundry: Lower Level
Features
- Wired for Data, Open Floorplan, Smart Thermostat, Wired for Sound
- Windows: Thermopane Windows
- Basement: Crawl Space,Full,Heated,Finished,Garage Access,Cooled,Interior Entry,Walk-Out Access
- Attic: Storage,Pull Down Stairs
- Number of fireplaces: 2
Interior area
- Total structure area: 4,031
- Total interior livable area: 4,031 sqft
- Finished area above ground: 2,831
- Finished area below ground: 1,200
Property
Parking
- Total spaces: 2
- Parking features: Attached, Garage Door Opener
- Attached garage spaces: 2
Features
- Patio & porch: Patio
- Exterior features: Rain Gutters, Lighting
Lot
- Size: 0.87 Acres
- Features: Interior Lot, Sloped, Landscaped, Open Lot
Details
- Parcel number: 413504
- Zoning: A
- Other equipment: Generator
Construction
Type & style
- Home type: SingleFamily
- Architectural style: Ranch
- Property subtype: Single Family Residence
Materials
- Shingle Siding, Wood Siding
- Foundation: Concrete Perimeter
- Roof: Asphalt
Condition
- New construction: No
- Year built: 1951
Utilities & green energy
- Sewer: Public Sewer
- Water: Public
Green energy
- Energy efficient items: Thermostat, Ridge Vents, Windows
Community & neighborhood
Security
- Security features: Security System
Community
- Community features: Basketball Court, Golf, Health Club, Library, Medical Facilities, Pool, Tennis Court(s)
Location
- Region: Westport
- Subdivision: Compo South
Price history
| Date | Event | Price |
|---|---|---|
| 5/3/2024 | Sold | $2,302,500+7.1%$571/sqft |
Source: | ||
| 4/1/2024 | Pending sale | $2,150,000$533/sqft |
Source: | ||
| 3/21/2024 | Listed for sale | $2,150,000+36.2%$533/sqft |
Source: | ||
| 3/8/2018 | Sold | $1,579,000-1.3%$392/sqft |
Source: | ||
| 7/31/2015 | Sold | $1,600,000+117.7%$397/sqft |
Source: | ||
Public tax history
| Year | Property taxes | Tax assessment |
|---|---|---|
| 2025 | $19,369 +7.5% | $1,027,000 +6.1% |
| 2024 | $18,015 +1.5% | $967,500 |
| 2023 | $17,754 +1.6% | $967,500 |
Find assessor info on the county website
Neighborhood: Compo
Nearby schools
GreatSchools rating
- 8/10Saugatuck Elementary SchoolGrades: K-5Distance: 0.7 mi
- 8/10Bedford Middle SchoolGrades: 6-8Distance: 2.7 mi
- 10/10Staples High SchoolGrades: 9-12Distance: 2.5 mi
Schools provided by the listing agent
- Elementary: Saugatuck
- Middle: Bedford
- High: Staples
Source: Smart MLS. This data may not be complete. We recommend contacting the local school district to confirm school assignments for this home.
Sell with ease on Zillow
Get a Zillow Showcase℠ listing at no additional cost and you could sell for —faster.
$2,949,600
2% more+$58,992
With Zillow Showcase(estimated)$3,008,592

