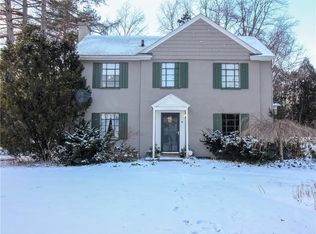Such a special home in popular 12 Corners location. Entertainer's delight-entry foyer, cozy living room w/ gas fireplace, formal DR w/bay window & built ins. Spacious, updated kit w/granite and tons of prep space! HUGE, bright FR w/beamed ceiling & walls of windows overlooking a private lush yard & patio. Entry level bedrm & full bath w/walk-in/roll-in shower, plus mudroom/1st fl laundry. Upstairs features a full bath & 4 additional bedrooms, including a super master w/ensuite bath (Jacuzzi!) & plenty of closet space. Refinished hardwoods(2019), Anderson crank out windows, lots of bookshelves & storage. Recent updates include: dryer & dishwasher 2019, granite & disposal 2018, A/C 2015, shed 2015. Open Sun 8/4 (12-1:30pm) All offers will be reviewed Monday 8/5 at 6pm. Del neg form on file.
This property is off market, which means it's not currently listed for sale or rent on Zillow. This may be different from what's available on other websites or public sources.
