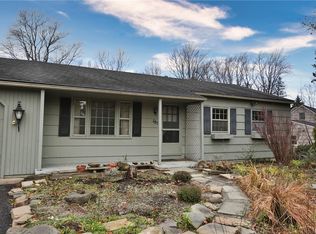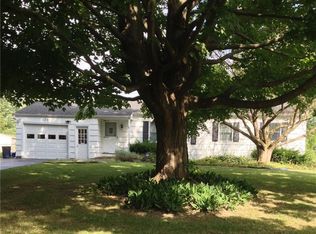Home sweet home! Beautifully maintained and updated cape on a tree lined street is waiting for you to move in and enjoy! First floor has expansive living room with gas fireplace insert that is checked annually, updated kitchen with stone countertops, formal eating area, updated bath and two rooms finish off the hard wood floored first floor upstairs you will find an owner's unit en suite and an additional bedroom. Sanctuary like back yard with water feature. New tear off roof. Full basement and two car garage with supplemental electric service. First showings 8/4/2022 @10am Delayed negotiations 8/8/2022 at 5pm. seller needs post possession until end of October, beginning of Nov. Allow 24 hrs for responce
This property is off market, which means it's not currently listed for sale or rent on Zillow. This may be different from what's available on other websites or public sources.

