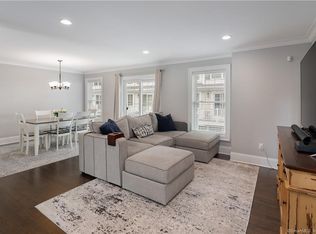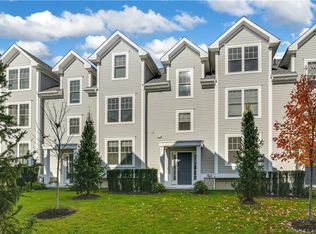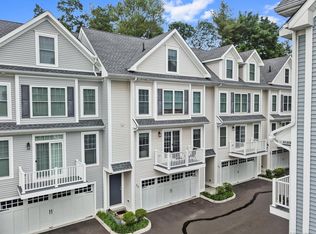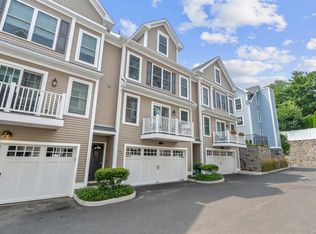Sold for $1,325,000 on 04/30/25
$1,325,000
159 Colonial Road #11, Stamford, CT 06906
4beds
3,634sqft
Condominium, Townhouse
Built in 2018
-- sqft lot
$1,370,700 Zestimate®
$365/sqft
$7,647 Estimated rent
Maximize your home sale
Get more eyes on your listing so you can sell faster and for more.
Home value
$1,370,700
$1.23M - $1.52M
$7,647/mo
Zestimate® history
Loading...
Owner options
Explore your selling options
What's special
159 Colonial Road #11, a charming detached townhome in the sought-after Ainslie Square community in Stamford is on the market for the first time. Built in 2018, this spacious 4 bed, 3 full/2 half bath home offers over 3,600 sq. ft. of well-designed living space close to everything. The open main level features hardwood floors and oversized windows w/custom blinds that fill the space with natural light. The living room, complete with gas fireplace, flows into the dining area, which opens to a private patio for seamless indoor/outdoor entertaining. The chef's kitchen boasts full-height cabinets, a Thermador range, quartz countertops, island and a Butler's Pantry w/ built-in Subzero wine fridge. A standout feature is the 1st floor Primary bedroom, designed with 2 walk-in closets and a luxurious ensuite bath. Upstairs, the primary bedroom features a walk-in closet and ensuite bath w/ dual vanities and glass-enclosed shower. Two additional bedrooms on this level share a Jack and Jill bath, while a laundry room adds convenience. The finished attic is a flex space w/ many potential uses - office, media room, playroom, etc. while the finished lower level with egress offers additional versatile space for just about anything and is complete w/ a half bath and tons of storage. Ainslee Square amenities include a pool, gym, and playground. Conveniently located near shops, restaurants, and houses of worship, this home blends easy living w/ style and comfort. Book your showing today! Please note the following: 1) All sq. ft. is approximate; 2) Check out the 3D Tour where you can also measure the space.
Zillow last checked: 8 hours ago
Listing updated: May 01, 2025 at 04:31pm
Listed by:
JMX TEAM AT COMPASS,
Jonathan Makovsky 203-548-7339,
Compass Connecticut, LLC,
Co-Listing Agent: Kevin Gorman 201-638-1305,
Compass Connecticut, LLC
Bought with:
Noah Finz, RES.0816491
Houlihan Lawrence
Source: Smart MLS,MLS#: 24070170
Facts & features
Interior
Bedrooms & bathrooms
- Bedrooms: 4
- Bathrooms: 5
- Full bathrooms: 3
- 1/2 bathrooms: 2
Primary bedroom
- Features: Bedroom Suite, Full Bath, Stall Shower, Walk-In Closet(s), Hardwood Floor
- Level: Main
- Area: 309.31 Square Feet
- Dimensions: 16.11 x 19.2
Primary bedroom
- Features: Bedroom Suite, Full Bath, Stall Shower, Walk-In Closet(s), Hardwood Floor
- Level: Upper
- Area: 287.64 Square Feet
- Dimensions: 14.1 x 20.4
Bedroom
- Features: Jack & Jill Bath, Wall/Wall Carpet
- Level: Upper
- Area: 185.73 Square Feet
- Dimensions: 12.3 x 15.1
Bedroom
- Features: Jack & Jill Bath, Wall/Wall Carpet
- Level: Upper
- Area: 372.48 Square Feet
- Dimensions: 19.2 x 19.4
Bathroom
- Level: Main
Bathroom
- Features: Full Bath, Tub w/Shower
- Level: Upper
- Area: 89.54 Square Feet
- Dimensions: 7.4 x 12.1
Dining room
- Features: Combination Liv/Din Rm, Sliders, Hardwood Floor
- Level: Main
- Area: 155 Square Feet
- Dimensions: 10 x 15.5
Kitchen
- Features: Quartz Counters, Wet Bar, Kitchen Island, Hardwood Floor
- Level: Main
- Area: 268.55 Square Feet
- Dimensions: 20.5 x 13.1
Living room
- Features: Bay/Bow Window, Dining Area, Gas Log Fireplace, Hardwood Floor
- Level: Main
- Area: 374.36 Square Feet
- Dimensions: 19.1 x 19.6
Office
- Features: Wall/Wall Carpet
- Level: Third,Other
- Area: 735.3 Square Feet
- Dimensions: 25.8 x 28.5
Other
- Features: Concrete Floor
- Level: Lower
- Area: 452.88 Square Feet
- Dimensions: 22.2 x 20.4
Rec play room
- Features: Half Bath, Engineered Wood Floor
- Level: Lower
- Area: 707.55 Square Feet
- Dimensions: 26.7 x 26.5
Heating
- Forced Air, Natural Gas
Cooling
- Central Air, Zoned
Appliances
- Included: Gas Range, Microwave, Range Hood, Refrigerator, Freezer, Subzero, Dishwasher, Washer, Dryer, Wine Cooler, Gas Water Heater, Water Heater, Tankless Water Heater
- Laundry: Upper Level
Features
- Smart Thermostat
- Basement: Full,Heated,Storage Space,Cooled,Interior Entry,Partially Finished
- Attic: Storage
- Number of fireplaces: 1
- Common walls with other units/homes: End Unit
Interior area
- Total structure area: 3,634
- Total interior livable area: 3,634 sqft
- Finished area above ground: 3,634
Property
Parking
- Total spaces: 2
- Parking features: Attached, Paved, Off Street, Garage Door Opener
- Attached garage spaces: 2
Features
- Stories: 4
- Patio & porch: Patio
- Exterior features: Lighting
- Has private pool: Yes
- Pool features: In Ground
Lot
- Features: Level
Details
- Parcel number: 2700645
- Zoning: MZN
Construction
Type & style
- Home type: Condo
- Architectural style: Townhouse
- Property subtype: Condominium, Townhouse
- Attached to another structure: Yes
Materials
- Vinyl Siding
Condition
- New construction: No
- Year built: 2018
Utilities & green energy
- Sewer: Public Sewer
- Water: Public
Green energy
- Energy efficient items: Thermostat
Community & neighborhood
Community
- Community features: Golf, Health Club, Medical Facilities, Park, Private School(s), Public Rec Facilities, Near Public Transport, Shopping/Mall
Location
- Region: Stamford
- Subdivision: Glenbrook
HOA & financial
HOA
- Has HOA: Yes
- HOA fee: $504 monthly
- Amenities included: Clubhouse, Exercise Room/Health Club, Guest Parking, Playground, Pool, Management
- Services included: Maintenance Grounds, Snow Removal, Pool Service, Road Maintenance
Price history
| Date | Event | Price |
|---|---|---|
| 4/30/2025 | Sold | $1,325,000+3.9%$365/sqft |
Source: | ||
| 4/30/2025 | Pending sale | $1,275,000$351/sqft |
Source: | ||
| 4/30/2025 | Listed for sale | $1,275,000$351/sqft |
Source: | ||
| 2/6/2025 | Listing removed | $1,275,000$351/sqft |
Source: | ||
| 1/29/2025 | Listed for sale | $1,275,000$351/sqft |
Source: | ||
Public tax history
| Year | Property taxes | Tax assessment |
|---|---|---|
| 2025 | $15,913 +2.7% | $663,030 |
| 2024 | $15,488 -7.5% | $663,030 |
| 2023 | $16,735 +2.9% | $663,030 +9.8% |
Find assessor info on the county website
Neighborhood: Glenbrook
Nearby schools
GreatSchools rating
- 4/10Julia A. Stark SchoolGrades: K-5Distance: 0.6 mi
- 3/10Dolan SchoolGrades: 6-8Distance: 0.7 mi
- 2/10Stamford High SchoolGrades: 9-12Distance: 0.6 mi
Schools provided by the listing agent
- Elementary: Julia A. Stark
- Middle: Dolan
- High: Stamford
Source: Smart MLS. This data may not be complete. We recommend contacting the local school district to confirm school assignments for this home.

Get pre-qualified for a loan
At Zillow Home Loans, we can pre-qualify you in as little as 5 minutes with no impact to your credit score.An equal housing lender. NMLS #10287.
Sell for more on Zillow
Get a free Zillow Showcase℠ listing and you could sell for .
$1,370,700
2% more+ $27,414
With Zillow Showcase(estimated)
$1,398,114


