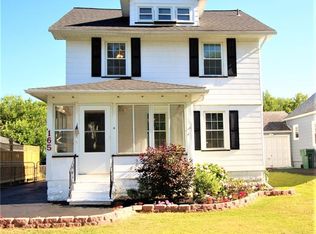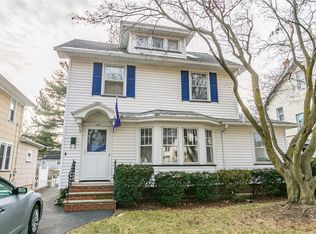Closed
$235,000
159 Colebourne Rd, Rochester, NY 14609
3beds
1,050sqft
Single Family Residence
Built in 1941
4,791.6 Square Feet Lot
$250,700 Zestimate®
$224/sqft
$2,216 Estimated rent
Home value
$250,700
$233,000 - $268,000
$2,216/mo
Zestimate® history
Loading...
Owner options
Explore your selling options
What's special
Welcome to your charming retreat in highly sought-after N Winton Village! This delightful home offers perfect blend of convenience, comfort & character making it an ideal choice for those seeking a vibrant community atmosphere. As you step inside, you'll appreciate the inviting ambiance created by the combination of classic hardwood flrs & tasteful modern decor. Main floor boasts 2 cozy bdrms & full bath. Venture upstairs which hosts a 3rd bdrm w. plank flooring. Discover even more potential w. partially finished 2nd flr, offering endless possibilities. (master suite, home office, fitness), Downstairs, the dry & roomy basement w. generous storage and laundry facilities. An attached garage provides more storage, a summer retreat, or easy conversion back to car storage. A 3-season enclosed porch offers a cozy spot to unwind. Within walking distance to an array of restaurants, coffee shops & parks, there's always something to explore & enjoy in this vibrant community. Sq footage reflects additional 150 sq ft in 3rd bdrm not in public record. Delayed show Mar 20 noon; delay negotiation Mar 27 noon. Finished bdrm on 2nd fl adds approx 150 sq ft not included in public records.
Zillow last checked: 8 hours ago
Listing updated: May 23, 2024 at 05:25am
Listed by:
Lynn Walsh Dates 585-750-6024,
Keller Williams Realty Greater Rochester
Bought with:
Kim L. Romeo, 10311207805
Romeo Realty Group Inc.
Source: NYSAMLSs,MLS#: R1526771 Originating MLS: Rochester
Originating MLS: Rochester
Facts & features
Interior
Bedrooms & bathrooms
- Bedrooms: 3
- Bathrooms: 2
- Full bathrooms: 1
- 1/2 bathrooms: 1
- Main level bathrooms: 1
- Main level bedrooms: 2
Heating
- Gas, Hot Water
Cooling
- Attic Fan, Wall Unit(s)
Appliances
- Included: Dryer, Dishwasher, Gas Oven, Gas Range, Gas Water Heater, Microwave, Refrigerator, Washer
- Laundry: Main Level
Features
- Ceiling Fan(s), Separate/Formal Dining Room, Eat-in Kitchen, Separate/Formal Living Room, Living/Dining Room, Sliding Glass Door(s), Bedroom on Main Level, Convertible Bedroom
- Flooring: Ceramic Tile, Hardwood, Varies
- Doors: Sliding Doors
- Windows: Thermal Windows
- Basement: Full
- Has fireplace: No
Interior area
- Total structure area: 1,050
- Total interior livable area: 1,050 sqft
Property
Parking
- Total spaces: 1
- Parking features: Attached, Garage
- Attached garage spaces: 1
Features
- Patio & porch: Enclosed, Open, Porch
- Exterior features: Blacktop Driveway, Fully Fenced, Pool
- Pool features: Above Ground
- Fencing: Full
Lot
- Size: 4,791 sqft
- Dimensions: 43 x 116
- Features: Near Public Transit, Rectangular, Rectangular Lot, Residential Lot
Details
- Parcel number: 26140010758000020270000000
- Special conditions: Standard
Construction
Type & style
- Home type: SingleFamily
- Architectural style: Cape Cod,Two Story
- Property subtype: Single Family Residence
Materials
- Aluminum Siding, Steel Siding, Copper Plumbing
- Foundation: Block
- Roof: Asphalt
Condition
- Resale
- Year built: 1941
Utilities & green energy
- Electric: Circuit Breakers
- Sewer: Connected
- Water: Connected, Public
- Utilities for property: Cable Available, High Speed Internet Available, Sewer Connected, Water Connected
Community & neighborhood
Location
- Region: Rochester
- Subdivision: Wintonleigh Amd
Other
Other facts
- Listing terms: Cash,Conventional,FHA,VA Loan
Price history
| Date | Event | Price |
|---|---|---|
| 5/6/2024 | Sold | $235,000+34.3%$224/sqft |
Source: | ||
| 3/28/2024 | Pending sale | $175,000$167/sqft |
Source: | ||
| 3/20/2024 | Listed for sale | $175,000+12.9%$167/sqft |
Source: | ||
| 2/9/2024 | Listing removed | -- |
Source: Zillow Rentals Report a problem | ||
| 1/20/2024 | Price change | $1,900+11.8%$2/sqft |
Source: Zillow Rentals Report a problem | ||
Public tax history
| Year | Property taxes | Tax assessment |
|---|---|---|
| 2024 | -- | $162,800 +37.4% |
| 2023 | -- | $118,500 |
| 2022 | -- | $118,500 |
Find assessor info on the county website
Neighborhood: North Winton Village
Nearby schools
GreatSchools rating
- 2/10School 52 Frank Fowler DowGrades: PK-6Distance: 0.3 mi
- 3/10East Lower SchoolGrades: 6-8Distance: 1 mi
- 2/10East High SchoolGrades: 9-12Distance: 1 mi
Schools provided by the listing agent
- District: Rochester
Source: NYSAMLSs. This data may not be complete. We recommend contacting the local school district to confirm school assignments for this home.

