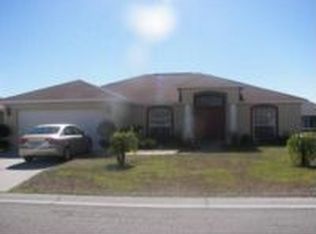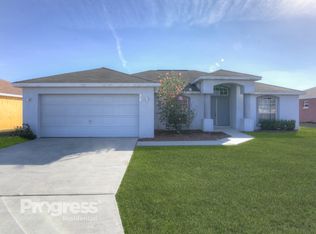Sold for $280,000
$280,000
159 Cloverdale Rd, Winter Haven, FL 33884
4beds
2,301sqft
Single Family Residence
Built in 2006
8,050 Square Feet Lot
$278,000 Zestimate®
$122/sqft
$2,224 Estimated rent
Home value
$278,000
$256,000 - $303,000
$2,224/mo
Zestimate® history
Loading...
Owner options
Explore your selling options
What's special
Welcome to 159 Cloverdale Rd, a spacious 4-bedroom, 2-bath home located in the desirable Savanna Pointe community of Winter Haven. Built in 2006 and offering over 2,300 square feet of living space, this one-story residence features a functional open-concept layout with a split-bedroom floor plan that provides privacy and flexibility. The primary suite includes a walk-in closet and an ensuite bath, while the kitchen offers ample counter space, a breakfast bar, and overlooks the main living areas, making it great for everyday living and entertaining. Cathedral ceilings and an abundance of natural light enhance the sense of space throughout the home. Outside, enjoy a covered patio and a fully fenced backyard on an 8,000+ square foot lot—ideal for pets, play, or relaxing evenings. Additional features include an indoor laundry room, a two-car garage, and a low monthly HOA. A brand-new roof will be installed prior to closing, and the seller is offering a $5,000 flooring allowance, allowing the next owner to add their personal touch and updates. Conveniently located near shopping, dining, LEGOLAND, and Hwy 27, this home offers great potential, solid square footage, and a fantastic central location.
Zillow last checked: 8 hours ago
Listing updated: October 27, 2025 at 12:21pm
Listing Provided by:
Darin Dobson 407-947-6773,
COMPASS FLORIDA LLC 727-339-7902
Bought with:
Michael Cineus, 3089521
LA ROSA REALTY LLC
Source: Stellar MLS,MLS#: TB8374603 Originating MLS: Suncoast Tampa
Originating MLS: Suncoast Tampa

Facts & features
Interior
Bedrooms & bathrooms
- Bedrooms: 4
- Bathrooms: 2
- Full bathrooms: 2
Primary bedroom
- Features: Walk-In Closet(s)
- Level: First
Bedroom 2
- Features: Built-in Closet
- Level: First
Bedroom 3
- Features: Built-in Closet
- Level: First
Bedroom 4
- Features: Built-in Closet
- Level: First
Dining room
- Level: First
Family room
- Level: First
Kitchen
- Level: First
Living room
- Level: First
Heating
- Central, Electric
Cooling
- Central Air
Appliances
- Included: Dishwasher, Electric Water Heater, Microwave, Range, Refrigerator
- Laundry: Inside
Features
- Cathedral Ceiling(s), Ceiling Fan(s), High Ceilings, Split Bedroom
- Flooring: Carpet, Linoleum
- Doors: French Doors
- Has fireplace: No
Interior area
- Total structure area: 3,046
- Total interior livable area: 2,301 sqft
Property
Parking
- Total spaces: 2
- Parking features: Garage - Attached
- Attached garage spaces: 2
Features
- Levels: One
- Stories: 1
- Fencing: Vinyl
Lot
- Size: 8,050 sqft
Details
- Parcel number: 262913687551001750
- Special conditions: None
Construction
Type & style
- Home type: SingleFamily
- Property subtype: Single Family Residence
Materials
- Block, Stucco
- Foundation: Slab
- Roof: Shingle
Condition
- New construction: No
- Year built: 2006
Utilities & green energy
- Sewer: Public Sewer
- Water: Public
- Utilities for property: Public, Sewer Connected, Water Connected
Community & neighborhood
Location
- Region: Winter Haven
- Subdivision: SAVANNA POINTE
HOA & financial
HOA
- Has HOA: Yes
- HOA fee: $30 monthly
- Association name: Savanna Pointe HOA/Don Asher
- Association phone: 407-425-4561
Other fees
- Pet fee: $0 monthly
Other financial information
- Total actual rent: 0
Other
Other facts
- Listing terms: Cash,Conventional,FHA,VA Loan
- Ownership: Fee Simple
- Road surface type: Asphalt
Price history
| Date | Event | Price |
|---|---|---|
| 10/27/2025 | Sold | $280,000-0.9%$122/sqft |
Source: | ||
| 8/21/2025 | Pending sale | $282,500$123/sqft |
Source: | ||
| 8/8/2025 | Price change | $282,500-0.9%$123/sqft |
Source: | ||
| 6/3/2025 | Price change | $285,000-5%$124/sqft |
Source: | ||
| 4/21/2025 | Listed for sale | $300,000+22.4%$130/sqft |
Source: | ||
Public tax history
| Year | Property taxes | Tax assessment |
|---|---|---|
| 2024 | $4,326 +2.6% | $274,113 +3% |
| 2023 | $4,217 +2.8% | $266,129 +3% |
| 2022 | $4,103 +3.3% | $258,378 +28.6% |
Find assessor info on the county website
Neighborhood: 33884
Nearby schools
GreatSchools rating
- 5/10Chain Of Lakes Elementary SchoolGrades: PK-5Distance: 0.2 mi
- 1/10Mclaughlin Middle School And Fine Arts AcademyGrades: 6-10Distance: 7.3 mi
- 2/10Lake Region High SchoolGrades: 9-12Distance: 4.6 mi
Get a cash offer in 3 minutes
Find out how much your home could sell for in as little as 3 minutes with a no-obligation cash offer.
Estimated market value
$278,000

