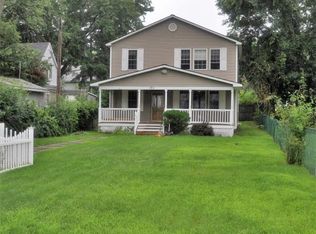Newly remodeled open concept home in popular Woodlawn area. Brand new kitchen with granite countertops and large island . Formal dining room. New hardwood floors down and refinished hardwood floors up. 2 new tiled baths. Updated windows. Freshly painted interior. New vinyl siding and newer roof. Family room could also be 1st floor master suite. Upstairs could be 4 bedrooms or 3 bedrooms with nursery. Full attic has potential. Deep lot. New Garage doors. Please see COVID disclosure to complete and email to listing agent prior to showing.
This property is off market, which means it's not currently listed for sale or rent on Zillow. This may be different from what's available on other websites or public sources.
