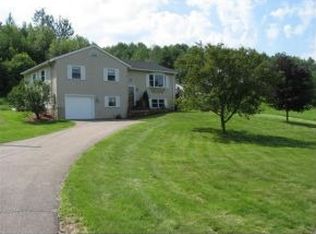Large Gilford Cape waits new owners. This home has a wrap around farmers porch, 2 car attached garage with direct entry into the kitchen, fenced in back yard, all with large rooms. Eat in kitchen with sliders out to back yard, fireplace living room, bonus room and large family room on first floor. Second floor has 2 full baths, large master bedroom and 3 additional bedrooms. Plenty of space for everyone. Hardwoods, laminate and carpet flooring. lots of closet space, and close by to spectacular views of Winnisquam Lake and Gunstock are all close by. Brand New Roof just put on! This is a Homesteps property.
This property is off market, which means it's not currently listed for sale or rent on Zillow. This may be different from what's available on other websites or public sources.

