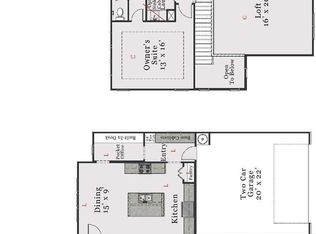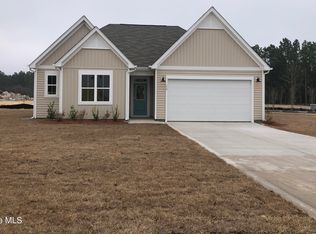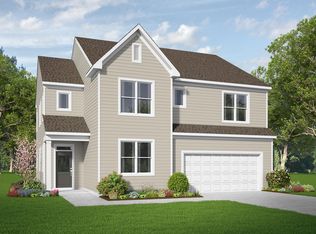Sold for $363,724 on 11/04/24
$363,724
159 Caufield Road, Aberdeen, NC 28315
4beds
1,760sqft
Single Family Residence
Built in 2024
9,147.6 Square Feet Lot
$373,200 Zestimate®
$207/sqft
$2,199 Estimated rent
Home value
$373,200
$325,000 - $429,000
$2,199/mo
Zestimate® history
Loading...
Owner options
Explore your selling options
What's special
The Alexander features an open-living layout that includes; a versatile kitchen with a substantial chef's island, open dining area, grand family room, and a powder room.
The second floor offers a private owner's suite on one end and three additional bedrooms, guest bath and laundry room on the other. The owner's suite
features a sizable bathroom with dual-sink vanity, shower, and separate water closet as well as a spacious walk-in closet that will fit both his and hers
wardrobes.
On the exterior, we have included the optional covered rear porch and have extended the patio square footage.
The ample two-car garage has separate doors for each bay
Zillow last checked: 8 hours ago
Listing updated: November 06, 2024 at 10:06am
Listed by:
Patrick McKee 910-672-7491,
McKee Realty
Bought with:
Benita Kay, 331248
Coldwell Banker Advantage / Cameron
Source: Hive MLS,MLS#: 100459616 Originating MLS: Mid Carolina Regional MLS
Originating MLS: Mid Carolina Regional MLS
Facts & features
Interior
Bedrooms & bathrooms
- Bedrooms: 4
- Bathrooms: 3
- Full bathrooms: 2
- 1/2 bathrooms: 1
Bedroom 1
- Level: Second
- Dimensions: 12 x 14
Bedroom 2
- Level: Second
- Dimensions: 10 x 11
Bedroom 3
- Level: Second
- Dimensions: 10 x 11
Bedroom 4
- Level: Second
- Dimensions: 11 x 13
Dining room
- Level: First
- Dimensions: 8 x 10
Family room
- Level: First
- Dimensions: 16 x 16
Heating
- Heat Pump, Electric
Cooling
- Heat Pump
Appliances
- Included: Built-In Microwave, Range, Dishwasher
- Laundry: Laundry Room
Features
- Walk-in Closet(s), High Ceilings, Kitchen Island, Ceiling Fan(s), Pantry, Walk-In Closet(s)
- Flooring: Carpet, LVT/LVP
- Attic: Pull Down Stairs
- Has fireplace: No
- Fireplace features: None
Interior area
- Total structure area: 1,760
- Total interior livable area: 1,760 sqft
Property
Parking
- Total spaces: 2
- Parking features: Concrete
Features
- Levels: Two
- Stories: 2
- Patio & porch: Covered, Patio, Porch
- Fencing: None
Lot
- Size: 9,147 sqft
- Dimensions: 145.67 x 45.82 x 140.56 x 77.93
Details
- Parcel number: 847900776102
- Zoning: RV
- Special conditions: Standard
Construction
Type & style
- Home type: SingleFamily
- Property subtype: Single Family Residence
Materials
- Vinyl Siding
- Foundation: Slab
- Roof: Shingle
Condition
- New construction: Yes
- Year built: 2024
Utilities & green energy
- Sewer: Public Sewer
- Water: Public
- Utilities for property: Sewer Available, Water Available
Community & neighborhood
Location
- Region: Aberdeen
- Subdivision: Sandy Springs
HOA & financial
HOA
- Has HOA: Yes
- HOA fee: $200 monthly
- Amenities included: Playground, Sidewalks, Street Lights
- Association name: Sandy Springs Homeowners
Other
Other facts
- Listing agreement: Exclusive Right To Sell
- Listing terms: Cash,Conventional,FHA,VA Loan
Price history
| Date | Event | Price |
|---|---|---|
| 11/4/2024 | Sold | $363,724$207/sqft |
Source: | ||
| 8/20/2024 | Pending sale | $363,724$207/sqft |
Source: | ||
| 8/14/2024 | Price change | $363,724+0.6%$207/sqft |
Source: | ||
| 8/6/2024 | Listed for sale | $361,724$206/sqft |
Source: | ||
Public tax history
| Year | Property taxes | Tax assessment |
|---|---|---|
| 2024 | $345 | $45,000 |
Find assessor info on the county website
Neighborhood: 28315
Nearby schools
GreatSchools rating
- 1/10Aberdeen Elementary SchoolGrades: PK-5Distance: 3.1 mi
- 6/10Southern Middle SchoolGrades: 6-8Distance: 2.8 mi
- 5/10Pinecrest High SchoolGrades: 9-12Distance: 5 mi
Schools provided by the listing agent
- Elementary: Aberdeeen Elementary
- Middle: Southern Middle
- High: Pinecrest High
Source: Hive MLS. This data may not be complete. We recommend contacting the local school district to confirm school assignments for this home.

Get pre-qualified for a loan
At Zillow Home Loans, we can pre-qualify you in as little as 5 minutes with no impact to your credit score.An equal housing lender. NMLS #10287.
Sell for more on Zillow
Get a free Zillow Showcase℠ listing and you could sell for .
$373,200
2% more+ $7,464
With Zillow Showcase(estimated)
$380,664

