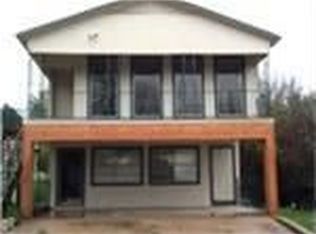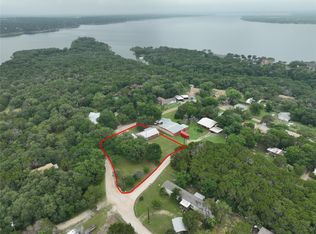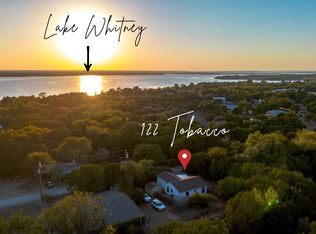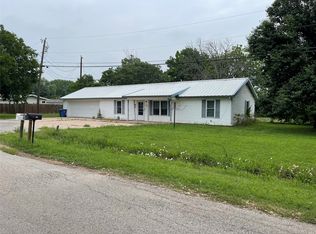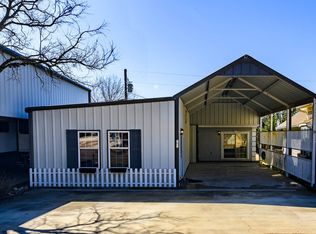159 Catfish Trail in Whitney, Texas, is a charming three-story custom-built home nestled in the Hillcrest #1 subdivision near Lake Whitney. Built in 1984, the residence offers approximately 834 square feet of living space with two bedrooms and two full bathrooms, set on a 0.20-acre lot surrounded by mature trees. The home’s interior exudes warmth and rustic charm with cedar walls, built-in cabinetry, and rich wood finishes throughout. The first floor includes a welcoming living area, a flexible space ideal for entertaining or relaxing, and one bedroom. The second level features the kitchen and laundry room, opening to a spacious outdoor deck that connects to both the lower and upper floors. On the top level, the master suite offers vaulted ceilings, exposed beams, a built-in bed oriented toward the lake, and a private deck—perfect for soaking in beautiful sunsets over Lake Whitney.
The property includes several modern comforts and unique amenities such as a tanning bed and a jacuzzi spa tub, providing a touch of luxury and relaxation. Recent updates include a new roof, decking on all levels, new flooring on the first two floors, a new electrical panel, water heater, and two split air-conditioning units. The kitchen supports both electric and gas options, and the home is connected to city water with an aerobic septic system. Outside, you’ll find multiple decks with lake views, a fenced yard, mature landscaping, a storage shed, and covered carport parking.
Just minutes from Lake Whitney, this property offers the ideal blend of comfort, charm, and location. Whether used as a personal lakeside retreat, a long-term investment, or a short-term rental, 159 Catfish Trail is an excellent investment opportunity and a perfect Airbnb-ready getaway, offering guests a relaxing, rustic experience with modern conveniences and lake-view serenity.
For sale
$165,000
159 Catfish Trl, Whitney, TX 76692
2beds
834sqft
Est.:
Single Family Residence
Built in 1984
8,842.68 Square Feet Lot
$161,100 Zestimate®
$198/sqft
$-- HOA
What's special
Private deckFenced yardSpacious outdoor deckSurrounded by mature treesRich wood finishesMature landscapingExposed beams
- 46 days |
- 967 |
- 56 |
Zillow last checked: 8 hours ago
Listing updated: October 29, 2025 at 02:11pm
Listed by:
Stephen Brandt 0837265 817-312-6165,
Texas Legacy Realty 817-312-6165
Source: NTREIS,MLS#: 21099025
Tour with a local agent
Facts & features
Interior
Bedrooms & bathrooms
- Bedrooms: 2
- Bathrooms: 2
- Full bathrooms: 2
Primary bedroom
- Level: Third
- Dimensions: 0 x 0
Bedroom
- Level: Second
- Dimensions: 0 x 0
Primary bathroom
- Level: Second
- Dimensions: 0 x 0
Other
- Level: First
- Dimensions: 0 x 0
Living room
- Level: First
- Dimensions: 0 x 0
Living room
- Level: Second
- Dimensions: 0 x 0
Heating
- Central, ENERGY STAR Qualified Equipment, Natural Gas
Cooling
- Ceiling Fan(s)
Appliances
- Included: Microwave, Refrigerator
- Laundry: Gas Dryer Hookup
Features
- Natural Woodwork
- Flooring: Hardwood
- Has basement: No
- Has fireplace: No
Interior area
- Total interior livable area: 834 sqft
Video & virtual tour
Property
Parking
- Total spaces: 2
- Parking features: Additional Parking, Carport, Driveway
- Carport spaces: 2
- Has uncovered spaces: Yes
Features
- Levels: Three Or More
- Stories: 3
- Pool features: None
- Fencing: Wood
Lot
- Size: 8,842.68 Square Feet
Details
- Parcel number: 126096
Construction
Type & style
- Home type: SingleFamily
- Architectural style: Detached
- Property subtype: Single Family Residence
Materials
- Wood Siding
- Foundation: Slab
- Roof: Shingle
Condition
- Year built: 1984
Utilities & green energy
- Sewer: Septic Tank
- Utilities for property: Electricity Available, Natural Gas Available, Septic Available
Community & HOA
Community
- Security: Carbon Monoxide Detector(s), Fire Alarm
- Subdivision: Hillcrest #1
HOA
- Has HOA: No
Location
- Region: Whitney
Financial & listing details
- Price per square foot: $198/sqft
- Tax assessed value: $91,700
- Annual tax amount: $1,406
- Date on market: 10/29/2025
- Cumulative days on market: 42 days
- Listing terms: Cash,Conventional,FHA,VA Loan
- Electric utility on property: Yes
Estimated market value
$161,100
$153,000 - $169,000
$1,011/mo
Price history
Price history
| Date | Event | Price |
|---|---|---|
| 10/29/2025 | Listed for sale | $165,000-5.7%$198/sqft |
Source: NTREIS #21099025 Report a problem | ||
| 8/26/2025 | Listing removed | $175,000$210/sqft |
Source: NTREIS #20853698 Report a problem | ||
| 7/18/2025 | Price change | $175,000-5.4%$210/sqft |
Source: NTREIS #20853698 Report a problem | ||
| 5/14/2025 | Price change | $185,000-5.1%$222/sqft |
Source: NTREIS #20853698 Report a problem | ||
| 2/25/2025 | Listed for sale | $195,000+77.3%$234/sqft |
Source: NTREIS #20853698 Report a problem | ||
Public tax history
Public tax history
| Year | Property taxes | Tax assessment |
|---|---|---|
| 2025 | -- | $91,700 |
| 2024 | $495 +12.7% | $91,700 +18.4% |
| 2023 | $439 +3.7% | $77,464 +10% |
Find assessor info on the county website
BuyAbility℠ payment
Est. payment
$1,013/mo
Principal & interest
$786
Property taxes
$169
Home insurance
$58
Climate risks
Neighborhood: 76692
Nearby schools
GreatSchools rating
- 4/10Whitney Intermediate SchoolGrades: 3-5Distance: 3.8 mi
- 5/10Whitney Middle SchoolGrades: 6-8Distance: 3.5 mi
- 4/10Whitney High SchoolGrades: 9-12Distance: 3.2 mi
Schools provided by the listing agent
- Elementary: Whitney
- Middle: Whitney
- High: Whitney
- District: Whitney ISD
Source: NTREIS. This data may not be complete. We recommend contacting the local school district to confirm school assignments for this home.
- Loading
- Loading
