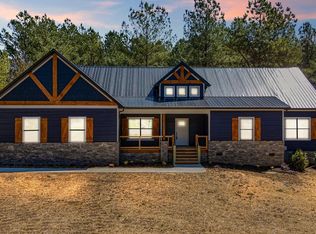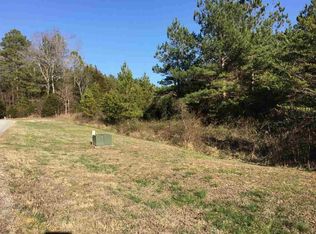Sold for $650,000
$650,000
159 Casson Rd, Ocoee, TN 37361
3beds
4,170sqft
Single Family Residence, Residential
Built in 2009
2.59 Acres Lot
$677,700 Zestimate®
$156/sqft
$3,193 Estimated rent
Home value
$677,700
$644,000 - $712,000
$3,193/mo
Zestimate® history
Loading...
Owner options
Explore your selling options
What's special
Nestled in the heart of nature, this stunning home offers the perfect blend of rustic charm and modern amenities. With three legal bathrooms and two versatile bonus rooms that can easily be used as bedrooms, this spacious home is designed for comfort and functionality.
Step inside to be greeted by a warm, inviting wood-style interior that exudes character and elegance. The open-concept living spaces are perfect for entertaining, complete with a bar section where friends and family can gather and create unforgettable memories.
Outside, the amenities are nothing short of spectacular. Imagine waking up to mountain views, sipping coffee on your beautiful balcony, and watching the sunrise paint the sky. Spend your afternoons fishing in your private, stocked pond or honing your skills at the shooting range. For those who love a touch of country living, the chicken coop offers the opportunity to enjoy fresh eggs daily.
This home is more than just a place to live—it's a lifestyle. Whether you're hosting lively get-togethers or simply enjoying the serenity of your surroundings, this property is built for making lasting memories. Don't miss the chance to own this one-of-a-kind retreat!
📍 Schedule your private showing today!
Zillow last checked: 8 hours ago
Listing updated: May 01, 2025 at 01:57pm
Listed by:
Mateo Reynoso 423-414-5800,
Crye-Leike REALTORS - Cleveland
Bought with:
Whitney Proctor, 337646
Real Broker
Source: RCAR,MLS#: 20250631
Facts & features
Interior
Bedrooms & bathrooms
- Bedrooms: 3
- Bathrooms: 4
- Full bathrooms: 4
Heating
- Central
Cooling
- Central Air
Appliances
- Included: Water Softener, Washer, Dishwasher, Electric Water Heater, Gas Cooktop, Microwave, Refrigerator
- Laundry: Laundry Room
Features
- Storage, Open Floorplan, Kitchen Island, High Ceilings, Granite Counters, Double Closets, Bar, Bathroom Mirror(s), Beamed Ceilings, Built-in Features, Ceiling Fan(s), Central Vacuum
- Flooring: Concrete, Hardwood
- Basement: Finished
Interior area
- Total structure area: 4,170
- Total interior livable area: 4,170 sqft
- Finished area above ground: 2,566
- Finished area below ground: 1,604
Property
Parking
- Total spaces: 2
- Parking features: Paved, Asphalt, Circular Driveway, Garage, Gravel
- Attached garage spaces: 2
- Has uncovered spaces: Yes
Accessibility
- Accessibility features: Accessible Approach with Ramp, Accessible Elevator Installed
Features
- Levels: Two
- Stories: 2
- Patio & porch: Covered, Deck, Patio, Rear Porch
- Exterior features: Balcony
- Pool features: None
Lot
- Size: 2.59 Acres
- Features: Rural, Wooded, Split Possible, Secluded, Cleared
Details
- Additional structures: Workshop, Poultry Coop, Garage(s)
- Additional parcels included: Parcel ID: 075L A 029.00 & 075L A 028.00
- Parcel number: 075l A 03000 000
- Special conditions: Standard
Construction
Type & style
- Home type: SingleFamily
- Architectural style: Other
- Property subtype: Single Family Residence, Residential
Materials
- Wood Siding
- Foundation: Concrete Perimeter
- Roof: Metal
Condition
- Functional,Updated/Remodeled
- New construction: No
- Year built: 2009
Utilities & green energy
- Sewer: Public Sewer
- Water: Public
- Utilities for property: Propane, Water Available, Sewer Connected, Phone Available, Cable Available, Electricity Available
Community & neighborhood
Community
- Community features: Clubhouse, Playground
Location
- Region: Ocoee
- Subdivision: Ocoee Mountain Club
HOA & financial
HOA
- Has HOA: Yes
- HOA fee: $1,050 annually
- Services included: Trash
Other
Other facts
- Listing terms: Cash,Conventional,FHA
- Road surface type: Asphalt
Price history
| Date | Event | Price |
|---|---|---|
| 5/1/2025 | Sold | $650,000-3%$156/sqft |
Source: | ||
| 3/3/2025 | Pending sale | $670,000$161/sqft |
Source: | ||
| 2/11/2025 | Listed for sale | $670,000-4.3%$161/sqft |
Source: | ||
| 11/8/2024 | Listing removed | $699,999$168/sqft |
Source: | ||
| 7/20/2024 | Price change | $699,9990%$168/sqft |
Source: | ||
Public tax history
| Year | Property taxes | Tax assessment |
|---|---|---|
| 2024 | $1,915 | $113,350 |
| 2023 | $1,915 +16.1% | $113,350 +72.6% |
| 2022 | $1,650 | $65,675 |
Find assessor info on the county website
Neighborhood: 37361
Nearby schools
GreatSchools rating
- 6/10South Polk Elementary SchoolGrades: PK-5Distance: 1.8 mi
- 4/10Chilhowee Middle SchoolGrades: 6-8Distance: 6.1 mi
- 4/10Polk County High SchoolGrades: 9-12Distance: 8 mi
Schools provided by the listing agent
- Elementary: South Polk
- Middle: Chilhowee
- High: Polk County
Source: RCAR. This data may not be complete. We recommend contacting the local school district to confirm school assignments for this home.
Get a cash offer in 3 minutes
Find out how much your home could sell for in as little as 3 minutes with a no-obligation cash offer.
Estimated market value$677,700
Get a cash offer in 3 minutes
Find out how much your home could sell for in as little as 3 minutes with a no-obligation cash offer.
Estimated market value
$677,700

