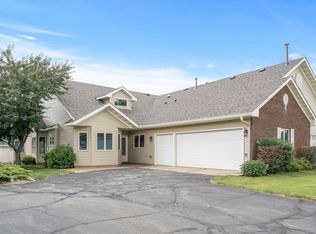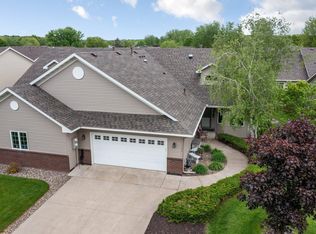Closed
$309,000
159 Cardinal Ln, Clearwater, MN 55320
2beds
1,550sqft
Two Unit
Built in 1998
-- sqft lot
$305,400 Zestimate®
$199/sqft
$1,864 Estimated rent
Home value
$305,400
$290,000 - $321,000
$1,864/mo
Zestimate® history
Loading...
Owner options
Explore your selling options
What's special
Welcome Home! Just in time for your spring move. One level living in well maintained 2 bedroom townhome ready for you to enjoy. Granite countertops, updated fixtures, stainless steal appliances, gas fireplace in the living room. Main bedroom with full bath and walk in closet. 2nd bedroom off the living room with French doors and can have multiple uses. Also a bonus room that leads out to the 12x12 patio with unique pergola with vines to add some privacy. Laundry area with washer/dryer, laundry sink and extra closet space. Outside landscaped with fountain (that will stay) mature plants and flowers. Clubhouse has outdoor pool, community room, library. Secured entrance gated in the evening. Walking paths and shared riverfront access to the Mississippi River.
Zillow last checked: 8 hours ago
Listing updated: May 06, 2025 at 06:57pm
Listed by:
Milissa Johnson 320-266-7413,
National Realty Guild
Bought with:
JZ
Agent Referral Network
Source: NorthstarMLS as distributed by MLS GRID,MLS#: 6495115
Facts & features
Interior
Bedrooms & bathrooms
- Bedrooms: 2
- Bathrooms: 2
- Full bathrooms: 1
- 3/4 bathrooms: 1
Bedroom 1
- Level: Main
- Area: 169 Square Feet
- Dimensions: 13x13
Bedroom 2
- Level: Main
- Area: 132 Square Feet
- Dimensions: 12x11
Bonus room
- Level: Main
- Area: 156 Square Feet
- Dimensions: 12x13
Dining room
- Level: Main
- Area: 130 Square Feet
- Dimensions: 13x10
Kitchen
- Level: Main
- Area: 342 Square Feet
- Dimensions: 18x19
Living room
- Level: Main
- Area: 272 Square Feet
- Dimensions: 17x16
Heating
- Forced Air
Cooling
- Central Air
Appliances
- Included: Dishwasher, Disposal, Dryer, Exhaust Fan, Gas Water Heater, Microwave, Range, Refrigerator, Stainless Steel Appliance(s), Washer, Water Softener Owned
Features
- Basement: None
- Number of fireplaces: 1
- Fireplace features: Gas, Living Room
Interior area
- Total structure area: 1,550
- Total interior livable area: 1,550 sqft
- Finished area above ground: 1,550
- Finished area below ground: 0
Property
Parking
- Total spaces: 2
- Parking features: Attached, Asphalt, Garage Door Opener, Insulated Garage
- Attached garage spaces: 2
- Has uncovered spaces: Yes
- Details: Garage Dimensions (22x24), Garage Door Height (7)
Accessibility
- Accessibility features: No Stairs External, No Stairs Internal
Features
- Levels: One
- Stories: 1
- Patio & porch: Other, Patio
- Has private pool: Yes
- Pool features: In Ground, Outdoor Pool, Shared
- Fencing: None
- Waterfront features: Association Access, Shared, Road Between Waterfront And Home, Waterfront Num(S9991013)
- Body of water: Mississippi River
Lot
- Size: 5,227 sqft
- Dimensions: 52 x 110
- Features: Wooded
Details
- Foundation area: 1550
- Parcel number: 104019003370
- Zoning description: Residential-Single Family
Construction
Type & style
- Home type: MultiFamily
- Property subtype: Two Unit
- Attached to another structure: Yes
Materials
- Brick/Stone, Metal Siding, Concrete
- Roof: Age 8 Years or Less,Asphalt,Pitched
Condition
- Age of Property: 27
- New construction: No
- Year built: 1998
Utilities & green energy
- Gas: Natural Gas
- Sewer: City Sewer/Connected
- Water: City Water/Connected
Community & neighborhood
Security
- Security features: Security Lights
Location
- Region: Clearwater
- Subdivision: Clearwater Estates
HOA & financial
HOA
- Has HOA: Yes
- HOA fee: $125 monthly
- Amenities included: Patio, Security Lighting
- Services included: Cable TV, Controlled Access, Professional Mgmt, Recreation Facility, Trash, Shared Amenities, Snow Removal
- Association name: Clearwater Estates HOA
- Association phone: 612-508-6490
Other
Other facts
- Road surface type: Paved
Price history
| Date | Event | Price |
|---|---|---|
| 5/2/2024 | Sold | $309,000-4.6%$199/sqft |
Source: | ||
| 3/26/2024 | Pending sale | $324,000$209/sqft |
Source: | ||
| 3/3/2024 | Listed for sale | $324,000+1.6%$209/sqft |
Source: | ||
| 10/27/2023 | Listing removed | -- |
Source: | ||
| 9/6/2023 | Price change | $319,000-3%$206/sqft |
Source: | ||
Public tax history
| Year | Property taxes | Tax assessment |
|---|---|---|
| 2025 | $3,128 -3.9% | $277,500 -0.4% |
| 2024 | $3,256 +0.1% | $278,600 -4.8% |
| 2023 | $3,252 +15.3% | $292,700 +13% |
Find assessor info on the county website
Neighborhood: 55320
Nearby schools
GreatSchools rating
- 6/10Clearview Elementary SchoolGrades: K-5Distance: 2.2 mi
- 3/10South Junior High SchoolGrades: 6-8Distance: 11.1 mi
- 3/10Technical Senior High SchoolGrades: 9-12Distance: 10.7 mi

Get pre-qualified for a loan
At Zillow Home Loans, we can pre-qualify you in as little as 5 minutes with no impact to your credit score.An equal housing lender. NMLS #10287.
Sell for more on Zillow
Get a free Zillow Showcase℠ listing and you could sell for .
$305,400
2% more+ $6,108
With Zillow Showcase(estimated)
$311,508
