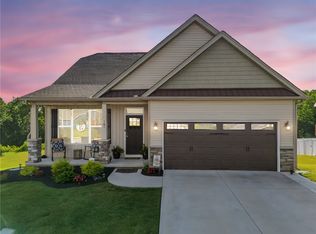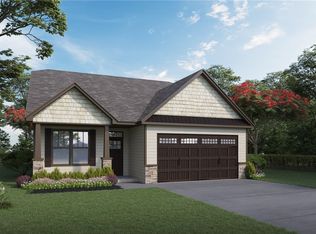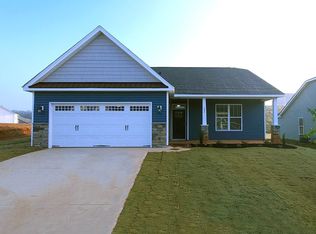Sold for $320,000
$320,000
159 Capslock Trl, Pendleton, SC 29670
3beds
1,473sqft
Single Family Residence
Built in 2023
0.28 Acres Lot
$335,700 Zestimate®
$217/sqft
$1,845 Estimated rent
Home value
$335,700
Estimated sales range
Not available
$1,845/mo
Zestimate® history
Loading...
Owner options
Explore your selling options
What's special
Welcome to 159 Capslock Trail...a beautiful craftsman home located in the sidewalk-lined Preserve at Pendleton just minutes from historic Downtown Pendleton, Clemson University, and Tri-County Technical College. This newly-built home shines with natural light throughout, an open floor plan that includes a primary suite on the main level, and a private lot overlooking undeveloped Clemson University land from the back porch. The home boasts a beautiful kitchen with granite countertops, stainless steel appliances, an eat-in kitchen that opens to the family room with a cathedral ceiling and beautiful natural gas logs surrounded by stately stonework, as well as 3 generously sized bedrooms and 2 bathrooms. The home also has smart features, from a video doorbell to the latest in smart thermostats to create efficiency and ease in your day-to-day life. This charming home and its fabulous location are the perfect package. Schedule a showing to see it for yourself!
Zillow last checked: 8 hours ago
Listing updated: March 04, 2025 at 11:55am
Listed by:
Susan Nunamaker 864-722-2065,
Posh Properties Realty Group
Bought with:
Suzette Christopher, 6121
RE/MAX Executive
Source: WUMLS,MLS#: 20282884 Originating MLS: Western Upstate Association of Realtors
Originating MLS: Western Upstate Association of Realtors
Facts & features
Interior
Bedrooms & bathrooms
- Bedrooms: 3
- Bathrooms: 2
- Full bathrooms: 2
- Main level bathrooms: 2
- Main level bedrooms: 3
Heating
- Heat Pump, Natural Gas
Cooling
- Central Air, Electric
Appliances
- Included: Dishwasher, Disposal, Gas Oven, Gas Range, Gas Water Heater, Microwave, Refrigerator, Plumbed For Ice Maker
- Laundry: Washer Hookup, Electric Dryer Hookup
Features
- Ceiling Fan(s), Cathedral Ceiling(s), Dual Sinks, Fireplace, Granite Counters, Garden Tub/Roman Tub, High Ceilings, Bath in Primary Bedroom, Main Level Primary, Smooth Ceilings, Solid Surface Counters, Separate Shower, Cable TV, Walk-In Closet(s), Walk-In Shower, Window Treatments
- Flooring: Carpet, Ceramic Tile, Luxury Vinyl Plank
- Windows: Blinds, Insulated Windows, Tilt-In Windows, Vinyl
- Basement: None,Crawl Space
- Has fireplace: Yes
- Fireplace features: Gas, Gas Log, Option
Interior area
- Total structure area: 1,473
- Total interior livable area: 1,473 sqft
- Finished area above ground: 1,473
Property
Parking
- Total spaces: 2
- Parking features: Attached, Garage, Driveway, Garage Door Opener
- Attached garage spaces: 2
Accessibility
- Accessibility features: Low Threshold Shower
Features
- Levels: One
- Stories: 1
- Patio & porch: Front Porch, Porch
- Exterior features: Sprinkler/Irrigation, Porch
Lot
- Size: 0.28 Acres
- Features: Cul-De-Sac, City Lot, Subdivision, Sloped
Details
- Parcel number: 0410703010
Construction
Type & style
- Home type: SingleFamily
- Architectural style: Craftsman
- Property subtype: Single Family Residence
Materials
- Stone Veneer, Vinyl Siding
- Foundation: Crawlspace
- Roof: Architectural,Shingle
Condition
- Year built: 2023
Details
- Builder name: Sk Builders
Utilities & green energy
- Sewer: Public Sewer
- Water: Public
- Utilities for property: Electricity Available, Natural Gas Available, Phone Available, Sewer Available, Water Available, Cable Available, Underground Utilities
Community & neighborhood
Security
- Security features: Smoke Detector(s)
Community
- Community features: Common Grounds/Area, Playground, Sidewalks
Location
- Region: Pendleton
- Subdivision: The Preserve At Pendleton
HOA & financial
HOA
- Has HOA: Yes
- Services included: Street Lights
Other
Other facts
- Listing agreement: Exclusive Right To Sell
Price history
| Date | Event | Price |
|---|---|---|
| 3/4/2025 | Sold | $320,000+0%$217/sqft |
Source: | ||
| 2/4/2025 | Contingent | $319,900$217/sqft |
Source: | ||
| 1/29/2025 | Listed for sale | $319,900+6.8%$217/sqft |
Source: | ||
| 10/27/2023 | Sold | $299,660$203/sqft |
Source: | ||
| 10/3/2023 | Contingent | $299,660$203/sqft |
Source: | ||
Public tax history
Tax history is unavailable.
Neighborhood: 29670
Nearby schools
GreatSchools rating
- 8/10Pendleton Elementary SchoolGrades: PK-6Distance: 2 mi
- 9/10Riverside Middle SchoolGrades: 7-8Distance: 1.5 mi
- 6/10Pendleton High SchoolGrades: 9-12Distance: 1.5 mi
Schools provided by the listing agent
- Elementary: Pendleton Elem
- Middle: Riverside Middl
- High: Pendleton High
Source: WUMLS. This data may not be complete. We recommend contacting the local school district to confirm school assignments for this home.

Get pre-qualified for a loan
At Zillow Home Loans, we can pre-qualify you in as little as 5 minutes with no impact to your credit score.An equal housing lender. NMLS #10287.


