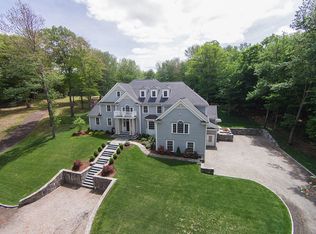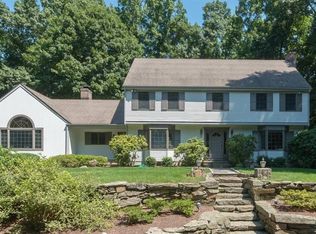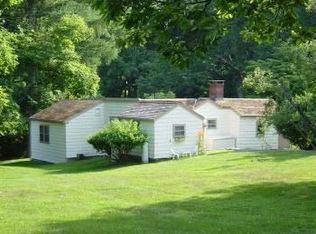Value is unmatched for new construction! First floor bedroom with en suite bath provides privacy for guest/in-law/nanny. Perfectly sited on 2 fully usable flat acres in historic Cannondale. This 5 BDRM gem of a home is beautifully detailed with top of the line finishes. Custom eat-in kitchen with sleek white cabinetry, Quartz countertops & subway tile backsplash and top stainless steel appliances. Kitchen opens to the spacious family room w/fireplace, sliding glass doors lead to a bluestone patio. A first floor bedroom suite offers lifestyle flexibility perfect for in-laws or au pair private space. Home office, formal LR & DR, mudroom & powder room complete the 1st Flr. Spacious master BR suite has marble spa bath, a spacious walk-in closet and a private sitting room. 3 additional en suite bedrooms have gorgeous baths and large closets. Walk up attic can be finished for potential bonus room and added living space. Full basement with interior/exterior access is ready to be finished. 4700+ SF offering terrific style, layout and neighborhood. The lovely, flat backyard has room for a pool. Enjoy the pleasure of having everything new! Tremendous value for new construction. Occupied by tenant family, please do not drive into the driveway without a confirmed appointment. Small children play in the driveway.
This property is off market, which means it's not currently listed for sale or rent on Zillow. This may be different from what's available on other websites or public sources.


