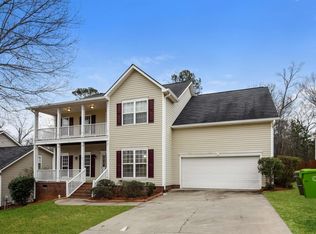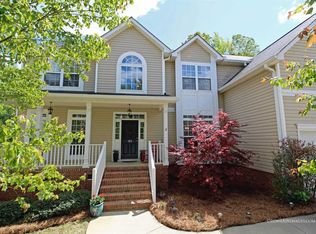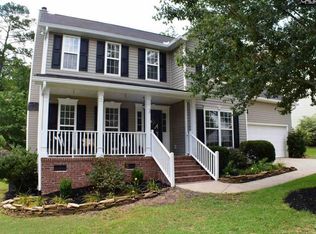Step inside this freshly painted, newly updated gorgeous home in the sought after Milford Park. This home features a formal dining room and living room (currently being used as an office) that greet you on both sides of the front entrance complete with new light fixtures throughout. The spacious great room features built in surround sound system, beautiful hardwood floors and gas log FP. The master bedroom suite features tray ceilings; custom master closet system, separate water closet and a brand new luxurious shower and garden tub await you after a long day. The custom kitchen boasts brand new granite countertops, subway tile and a new convection oven w/ steam cleaning function and a bright eat in area. Step out into your tropical oasis. Here you will find an inviting screened in porch perfect for entertaining guests, which overlooks a fabulous salt-water fiberglass pool and a completely low maintenance landscaped yard with palm trees and a grilling gazebo. The other 2 bedrooms share a bath on the main floor and upstairs is a FROG, perfect for a 4th bedroom, man cave or playroom. This home has solar panels that reduce your electric bill by 85% and have a lifetime warranty. The salt-water pool pump and salt cell filters are all one year old. Alexa compatible Nest Thermostat system. Oh yeah,This home is also zoned for award winning Lexington/Richland District 5 Schools. Home warranty offered. Termite Bond included.
This property is off market, which means it's not currently listed for sale or rent on Zillow. This may be different from what's available on other websites or public sources.


