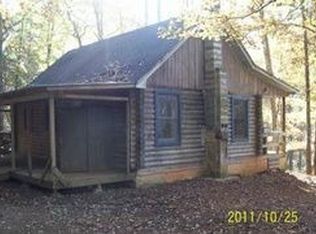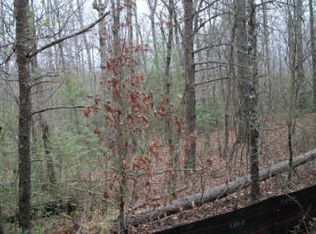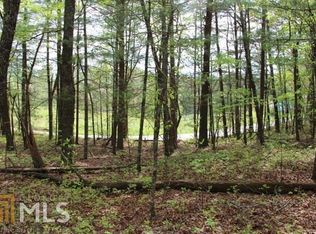Sprawling 5,950 SF 4 BR/4 full & 2 half baths on 8.89 private wooded acres - rushing creek frontage. Master on main w/sep. shower & jetted tub. 2BR/2BA up, 4th BR/BA in lower level. 1/2 bath on main. 20ft vaulted ceilings, floor-ceiling stack stone wood burning FP, wall of windows. Custom iron railing - center staircase. Separate tv/den w/custom bookshelves. Loft with office/library/home schooling space, built in floor-ceiling bookcases. Mudroom/laundry off garage.Spacious kitchen - new solid surface counter-tops, over sized island breakfast bar, custom cabinets. Asphalt drive, 3 car attached garage w/bonus room. In-ground pool, covered deck & additional 1/2 bath. NEW private well. Fenced yard, low maintenance vinyl shake/stone exterior. Full finished basement, 2 large storage/work rooms. Groomed trail to creek.
This property is off market, which means it's not currently listed for sale or rent on Zillow. This may be different from what's available on other websites or public sources.



