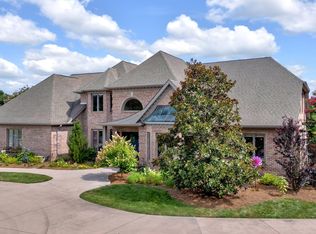This is your lucky day! Picturesque views from every window of this Custom Built 4 Bedroom 4 Bath Mediterranean style home situated on over 8 acres with almost 4,000 sqft finished. This private country retreat boasts a high ceiling open floor plan with over 3400 sqft on the main level, an exquisite state of the art chef's kitchen with abundant kitchen cabinetry. Pantry and built in kitchen aide appliances. New modern master en suite with spa like bath; a free standing tub and over-sized tile shower for two, double sink vanities plus amazing his and hers closets. To complete this estate floor plan, is a sprawling great room with formal and informal dining areas, an adjacent office (or perhaps 5th bedroom) and large upstairs bonus room. A haven for outdoor entertainment includes a large in ground heated swimming pool and equestrian amenities; a 24x48 barn with three stalls, tack room and separate paddock area, meandering stream and training/riding arena for the horse enthusiast. Large three car garage and abundant parking accents this home nestled near one of the most desirable golf courses and centrally located to Bristol, Kingsport and Johnson City. Home warranty provided by seller. Only 7.3 miles to Bristol hospital, county taxes, and convenient to town and shopping. Call for you private showing today!
This property is off market, which means it's not currently listed for sale or rent on Zillow. This may be different from what's available on other websites or public sources.

