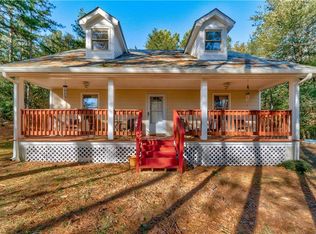Horse-ready farmhouse on 5 acres with 2 bedrooms, 1 bath. Open concept great room/kitchen room. Fairly new cabinetry. Laundry/Bath with barn door. Spacious covered rocking chair front porch with swing. New roof on house & barn. Spacious bedrooms - one with huge walk-in closet. Pull down stairs for additional storage. New laminate flooring, interior paint including ceilings, interior trim, baseboard & shoe molding. Newly painted exterior trim. Hardiplank exterior siding has just been pressure washed. Large barn with two horse stalls, round corral and extra room for hay storage and side greenhouse. Fenced back yard. Septic tank pumped in 2022. Lots of room for garden. Just minutes from 1-75!
This property is off market, which means it's not currently listed for sale or rent on Zillow. This may be different from what's available on other websites or public sources.
