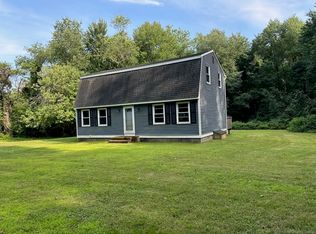Sold for $332,000
$332,000
159 Bolton Center Road, Bolton, CT 06043
4beds
1,808sqft
Single Family Residence
Built in 1973
1.09 Acres Lot
$397,500 Zestimate®
$184/sqft
$2,889 Estimated rent
Home value
$397,500
$378,000 - $417,000
$2,889/mo
Zestimate® history
Loading...
Owner options
Explore your selling options
What's special
Presenting 159 Bolton Center Road! Set on an expansive 1.09-acre lot, this meticulously maintained home is move-in ready and offers ample space with its four bedrooms and one and a half baths. The lower level has been thoughtfully finished, allowing for various possibilities in room usage. This charming property boasts an oversized detached 1-car garage and features beautiful hardwood flooring throughout. The lower level includes three finished rooms, including a fireplace, and a convenient half bathroom. From the well-appointed kitchen, you can step out onto the spacious rear deck, which overlooks a stunning yard. This expansive outdoor space offers endless possibilities, whether you desire a tranquil setting for relaxation, a perfect spot for gatherings, or gardening activities. Additionally, the backyard is partially fenced, ensuring privacy and security for you and your loved ones. Situated in a desirable location, this home benefits from its proximity to local amenities and attractions. Discover the convenience and charm of the town and its surrounding areas, providing an array of recreational and entertainment options. The owners have made valuable upgrades to the property, including a new roof, windows, and furnace, an on-demand water heater, and a brand new wood-burning stove. These updates not only enhance the home's appeal but also contribute to energy efficiency and reduced heating costs. Do not miss the opportunity to make this delightful property your own.
Zillow last checked: 8 hours ago
Listing updated: July 11, 2023 at 01:14pm
Listed by:
Andrew O'Reilly 860-608-5065,
Seaport Real Estate Services 860-245-9200
Bought with:
Ryan Hence, RES.0813209
KW Legacy Partners
Source: Smart MLS,MLS#: 170573195
Facts & features
Interior
Bedrooms & bathrooms
- Bedrooms: 4
- Bathrooms: 2
- Full bathrooms: 1
- 1/2 bathrooms: 1
Bedroom
- Features: Ceiling Fan(s)
- Level: Upper
- Area: 126.5 Square Feet
- Dimensions: 11 x 11.5
Bedroom
- Features: Ceiling Fan(s)
- Level: Main
- Area: 115 Square Feet
- Dimensions: 10 x 11.5
Bedroom
- Features: Ceiling Fan(s)
- Level: Main
- Area: 109.25 Square Feet
- Dimensions: 11.5 x 9.5
Den
- Features: Fireplace
- Level: Lower
- Area: 170.5 Square Feet
- Dimensions: 15.5 x 11
Kitchen
- Level: Main
- Area: 160 Square Feet
- Dimensions: 20 x 8
Living room
- Features: Ceiling Fan(s)
- Level: Main
- Area: 165 Square Feet
- Dimensions: 11 x 15
Office
- Level: Lower
- Area: 92 Square Feet
- Dimensions: 11.5 x 8
Rec play room
- Level: Lower
- Area: 264.5 Square Feet
- Dimensions: 11.5 x 23
Heating
- Baseboard, Wood/Coal Stove, Oil
Cooling
- Window Unit(s)
Appliances
- Included: Oven/Range, Microwave, Dishwasher, Washer, Dryer, Tankless Water Heater
- Laundry: Lower Level
Features
- Basement: Full
- Attic: Pull Down Stairs
- Number of fireplaces: 1
- Fireplace features: Insert
Interior area
- Total structure area: 1,808
- Total interior livable area: 1,808 sqft
- Finished area above ground: 1,008
- Finished area below ground: 800
Property
Parking
- Total spaces: 3
- Parking features: Detached, Paved
- Garage spaces: 1
- Has uncovered spaces: Yes
Features
- Patio & porch: Deck
- Fencing: Partial
Lot
- Size: 1.09 Acres
- Features: Dry, Cleared, Level
Details
- Parcel number: 1600768
- Zoning: R-1
Construction
Type & style
- Home type: SingleFamily
- Architectural style: Ranch
- Property subtype: Single Family Residence
Materials
- Aluminum Siding
- Foundation: Concrete Perimeter, Raised
- Roof: Asphalt
Condition
- New construction: No
- Year built: 1973
Utilities & green energy
- Sewer: Septic Tank
- Water: Well
Community & neighborhood
Location
- Region: Bolton
Price history
| Date | Event | Price |
|---|---|---|
| 7/11/2023 | Sold | $332,000+5.4%$184/sqft |
Source: | ||
| 6/1/2023 | Listed for sale | $315,000+14.5%$174/sqft |
Source: | ||
| 6/24/2022 | Sold | $275,000+5.8%$152/sqft |
Source: | ||
| 5/21/2022 | Pending sale | $259,900$144/sqft |
Source: | ||
| 5/21/2022 | Contingent | $259,900$144/sqft |
Source: | ||
Public tax history
| Year | Property taxes | Tax assessment |
|---|---|---|
| 2025 | $6,954 -1.3% | $215,300 |
| 2024 | $7,049 +27.2% | $215,300 +70.2% |
| 2023 | $5,543 +11.1% | $126,500 |
Find assessor info on the county website
Neighborhood: 06043
Nearby schools
GreatSchools rating
- 7/10Bolton Center SchoolGrades: PK-8Distance: 0.4 mi
- 6/10Bolton High SchoolGrades: 9-12Distance: 1.4 mi
Schools provided by the listing agent
- Elementary: Bolton Center
- High: Bolton
Source: Smart MLS. This data may not be complete. We recommend contacting the local school district to confirm school assignments for this home.
Get pre-qualified for a loan
At Zillow Home Loans, we can pre-qualify you in as little as 5 minutes with no impact to your credit score.An equal housing lender. NMLS #10287.
Sell with ease on Zillow
Get a Zillow Showcase℠ listing at no additional cost and you could sell for —faster.
$397,500
2% more+$7,950
With Zillow Showcase(estimated)$405,450
