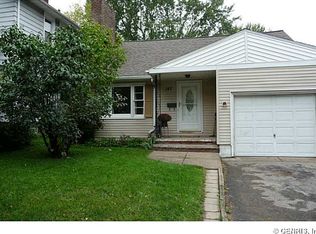Closed
$130,000
159 Bock St, Rochester, NY 14609
3beds
1,240sqft
Single Family Residence
Built in 1928
4,356 Square Feet Lot
$160,700 Zestimate®
$105/sqft
$1,973 Estimated rent
Home value
$160,700
$148,000 - $175,000
$1,973/mo
Zestimate® history
Loading...
Owner options
Explore your selling options
What's special
**A PERFECT START HERE** Welcome to this classic Colonial priced to sell! All appliances and furniture are included. This home features natural hardwood floors throughout, Spacious eat-in kitchen, Formal dining room open to the generous sized living area, Enclosed foyer with fresh new carpet going upstairs, 3 sizable bedrooms, Huge main bedroom, Large open front porch to sit and enjoy, Walk up unfinished attic perfect, To finish off as an extra bedroom, Home gym, Rec room, etc. Clean & Dry Full basement great for storage, Newer Furnace 2021, Some window replacement throughout, All mechanic's in working order gently used, Conveniently close to expressways, Shops, and restaurants. This home is presented in "As Is" condition. Don't miss out on this well maintained house, reserve your showing now!!! Please allow 24 hours for the life of the offer. Available for a quick close. NO ESCALATION CLAUSES PER SELLER REQUEST. PLEASE BRING HIGHEST AND BEST OFFER.
Zillow last checked: 8 hours ago
Listing updated: October 20, 2023 at 11:10am
Listed by:
Kelly M. Florio 585-671-5180,
Howard Hanna
Bought with:
Susan E. Glenz, 10301214679
Keller Williams Realty Greater Rochester
Source: NYSAMLSs,MLS#: R1486634 Originating MLS: Rochester
Originating MLS: Rochester
Facts & features
Interior
Bedrooms & bathrooms
- Bedrooms: 3
- Bathrooms: 1
- Full bathrooms: 1
Bedroom 3
- Level: Second
Basement
- Level: Basement
Dining room
- Level: First
Kitchen
- Level: First
Living room
- Level: First
Heating
- Gas, Forced Air
Appliances
- Included: Dryer, Electric Oven, Electric Range, Free-Standing Range, Gas Water Heater, Oven, Refrigerator, Washer
- Laundry: In Basement
Features
- Separate/Formal Dining Room, Entrance Foyer, Eat-in Kitchen, Separate/Formal Living Room, Partially Furnished, Natural Woodwork, Window Treatments, Convertible Bedroom
- Flooring: Hardwood, Laminate, Tile, Varies
- Windows: Drapes
- Basement: Full,Sump Pump
- Has fireplace: No
Interior area
- Total structure area: 1,240
- Total interior livable area: 1,240 sqft
Property
Parking
- Total spaces: 1
- Parking features: Detached, Garage
- Garage spaces: 1
Features
- Patio & porch: Open, Porch
- Exterior features: Blacktop Driveway, Fence
- Fencing: Partial
Lot
- Size: 4,356 sqft
- Dimensions: 40 x 109
- Features: Rectangular, Rectangular Lot, Residential Lot
Details
- Parcel number: 26140010738000010100000000
- Special conditions: Standard
Construction
Type & style
- Home type: SingleFamily
- Architectural style: Colonial,Two Story
- Property subtype: Single Family Residence
Materials
- Vinyl Siding, Copper Plumbing
- Foundation: Block
- Roof: Asphalt
Condition
- Resale
- Year built: 1928
Utilities & green energy
- Electric: Circuit Breakers
- Sewer: Connected
- Water: Connected, Public
- Utilities for property: Cable Available, High Speed Internet Available, Sewer Connected, Water Connected
Community & neighborhood
Security
- Security features: Security System Owned
Location
- Region: Rochester
- Subdivision: Circus Park
Other
Other facts
- Listing terms: Cash,Conventional,VA Loan
Price history
| Date | Event | Price |
|---|---|---|
| 2/21/2026 | Listing removed | $2,000$2/sqft |
Source: Zillow Rentals Report a problem | ||
| 12/19/2025 | Listed for rent | $2,000+11.1%$2/sqft |
Source: Zillow Rentals Report a problem | ||
| 3/18/2024 | Listing removed | -- |
Source: Zillow Rentals Report a problem | ||
| 2/1/2024 | Listed for rent | $1,800$1/sqft |
Source: Zillow Rentals Report a problem | ||
| 10/28/2023 | Listing removed | -- |
Source: Zillow Rentals Report a problem | ||
Public tax history
| Year | Property taxes | Tax assessment |
|---|---|---|
| 2024 | -- | $124,600 +93.2% |
| 2023 | -- | $64,500 |
| 2022 | -- | $64,500 |
Find assessor info on the county website
Neighborhood: Homestead Heights
Nearby schools
GreatSchools rating
- 2/10School 33 AudubonGrades: PK-6Distance: 0.3 mi
- 2/10Northwest College Preparatory High SchoolGrades: 7-9Distance: 0.6 mi
- 2/10East High SchoolGrades: 9-12Distance: 1.1 mi
Schools provided by the listing agent
- District: Rochester
Source: NYSAMLSs. This data may not be complete. We recommend contacting the local school district to confirm school assignments for this home.
