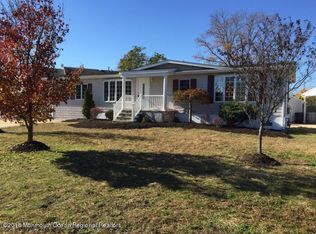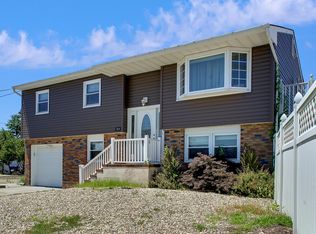Beautiful elevated freshly painted and completely remodeled ranch with walkout basement in desirable Cherry Quay. Gleaming hardwood floors invite you into the open floor plan. Rich 42 in. kitchen cabinets granite stainless appliances and center island will impress. Meals are enjoyed in the formal dining rooms vaulted ceilings or out the sliding door on the trex deck. The spacious living room features a beautiful gas efficient fireplace. Retire to your master with plenty of closet space and treat yourself to the en suite steam shower fed by a new cost efficient tank less water heater. The huge ground level basements 9 ft ceilings provide loads of additional family space. Out the sliding doors the covered patio and fenced yard of this corner property is a memory maker. This home has it all!
This property is off market, which means it's not currently listed for sale or rent on Zillow. This may be different from what's available on other websites or public sources.

