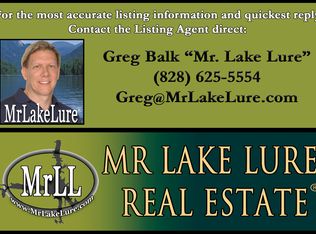Closed
$700,000
159 Bee Tree Point, Lake Lure, NC 28746
3beds
2,139sqft
Single Family Residence
Built in 2018
0.76 Acres Lot
$724,200 Zestimate®
$327/sqft
$2,625 Estimated rent
Home value
$724,200
$579,000 - $898,000
$2,625/mo
Zestimate® history
Loading...
Owner options
Explore your selling options
What's special
Located behind the gates, and a short golf cart ride to all Rumbling Bald on Lake Lure’s amenities. This 2018 built home features an open floor plan with tongue & groove cathedral ceiling and floor-to-ceiling stone gas fireplace on the main level, as well as the primary en-suite bedroom, guest 1/2-bath, island kitchen with granite countertops and SS appliances. The main level rear deck has a remote-controlled awning and year-round views of Bald Mountain. Downstairs you’ll find 2 add’l guest bedrooms, a full bath, and family room with gas fireplace, plus a utility/storage room. The dried-in screened porch off the family room runs the full-width of the home. The detached garage has 2 spaces, perfect for one car and a golf cart. Brick paver driveway and path to the front porch. Full house generator. Amenities include 24-hour security, lake access, private beach, indoor/outdoor pools, tennis, two 18-hole championship golf courses, fitness center, spa, restaurants, bars & more!
Zillow last checked: 8 hours ago
Listing updated: August 12, 2025 at 06:22am
Listing Provided by:
Wes Cleary TeamClearyWNC@gmail.com,
Team Cleary Real Estate Inc
Bought with:
Aviva Pitt
Town and Mountain Realty
Source: Canopy MLS as distributed by MLS GRID,MLS#: 4172811
Facts & features
Interior
Bedrooms & bathrooms
- Bedrooms: 3
- Bathrooms: 3
- Full bathrooms: 2
- 1/2 bathrooms: 1
- Main level bedrooms: 1
Primary bedroom
- Features: Ceiling Fan(s)
- Level: Main
- Area: 216.07 Square Feet
- Dimensions: 20' 3" X 10' 8"
Heating
- Heat Pump
Cooling
- Heat Pump
Appliances
- Included: Dishwasher, Dryer, Electric Range, Microwave, Plumbed For Ice Maker, Propane Water Heater, Refrigerator, Refrigerator with Ice Maker, Self Cleaning Oven, Tankless Water Heater, Washer, Washer/Dryer
- Laundry: Electric Dryer Hookup, Laundry Room, Main Level, Washer Hookup
Features
- Kitchen Island, Open Floorplan, Pantry, Storage, Walk-In Closet(s)
- Flooring: Carpet, Hardwood, Tile
- Doors: Insulated Door(s), Screen Door(s)
- Windows: Insulated Windows
- Basement: Exterior Entry,Interior Entry,Partially Finished,Storage Space,Walk-Out Access
- Fireplace features: Living Room
Interior area
- Total structure area: 1,155
- Total interior livable area: 2,139 sqft
- Finished area above ground: 1,155
- Finished area below ground: 984
Property
Parking
- Total spaces: 6
- Parking features: Driveway, Detached Garage, Garage Door Opener, Garage Faces Front, Golf Cart Garage, Keypad Entry, Garage on Main Level
- Garage spaces: 2
- Uncovered spaces: 4
Features
- Levels: One
- Stories: 1
- Patio & porch: Awning(s), Covered, Deck, Front Porch, Rear Porch, Screened
- Spa features: Community
- Fencing: Back Yard
- Has view: Yes
- View description: Mountain(s), Year Round
- Waterfront features: Beach - Public, Boat Ramp – Community, Boat Slip – Community, Boat Slip (Lease/License), Dock, Paddlesport Launch Site - Community
- Body of water: Lake Lure
Lot
- Size: 0.76 Acres
- Features: Paved, Rolling Slope, Wooded, Views
Details
- Parcel number: 218249
- Zoning: R-3
- Special conditions: Standard
- Other equipment: Fuel Tank(s), Generator
Construction
Type & style
- Home type: SingleFamily
- Property subtype: Single Family Residence
Materials
- Fiber Cement
- Foundation: Slab
- Roof: Shingle
Condition
- New construction: No
- Year built: 2018
Utilities & green energy
- Sewer: Septic Installed
- Water: Community Well
- Utilities for property: Cable Available, Fiber Optics, Propane, Underground Power Lines, Underground Utilities
Community & neighborhood
Security
- Security features: Security System, Smoke Detector(s)
Community
- Community features: Business Center, Cabana, Clubhouse, Concierge, Dog Park, Fitness Center, Game Court, Gated, Golf, Lake Access, Picnic Area, Playground, Putting Green, Recreation Area, Sauna, Sidewalks, Sport Court, Street Lights, Tennis Court(s), Walking Trails
Location
- Region: Lake Lure
- Subdivision: Rumbling Bald on Lake Lure
HOA & financial
HOA
- Has HOA: Yes
- HOA fee: $4,854 annually
- Association name: Rumbling Bald on Lake Lure
- Association phone: 828-694-3014
Other
Other facts
- Listing terms: Cash,Conventional,Exchange
- Road surface type: Brick, Paved
Price history
| Date | Event | Price |
|---|---|---|
| 8/11/2025 | Sold | $700,000-6.5%$327/sqft |
Source: | ||
| 7/17/2025 | Pending sale | $749,000$350/sqft |
Source: | ||
| 4/11/2025 | Listed for sale | $749,000+15.2%$350/sqft |
Source: | ||
| 10/11/2023 | Sold | $650,000-0.8%$304/sqft |
Source: | ||
| 9/4/2023 | Pending sale | $655,000$306/sqft |
Source: | ||
Public tax history
| Year | Property taxes | Tax assessment |
|---|---|---|
| 2024 | $5,048 +14.8% | $620,800 +14.8% |
| 2023 | $4,396 +32.4% | $541,000 +84.1% |
| 2022 | $3,320 -0.1% | $293,900 |
Find assessor info on the county website
Neighborhood: 28746
Nearby schools
GreatSchools rating
- 4/10Pinnacle Elementary SchoolGrades: PK-5Distance: 10.5 mi
- 4/10R-S Middle SchoolGrades: 6-8Distance: 13.5 mi
- 4/10R-S Central High SchoolGrades: 9-12Distance: 13.5 mi
Schools provided by the listing agent
- Elementary: Lake Lure Classical Academy
- Middle: Lake Lure Classical Academy
- High: Lake Lure Classical Academy
Source: Canopy MLS as distributed by MLS GRID. This data may not be complete. We recommend contacting the local school district to confirm school assignments for this home.
Get pre-qualified for a loan
At Zillow Home Loans, we can pre-qualify you in as little as 5 minutes with no impact to your credit score.An equal housing lender. NMLS #10287.
