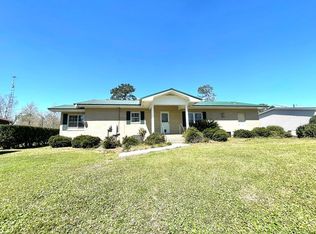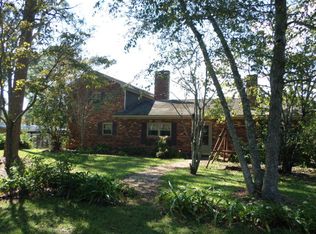Sold for $387,000
$387,000
159 Azalea Cir, Bainbridge, GA 39819
4beds
3,572sqft
SingleFamily
Built in 1982
0.84 Acres Lot
$444,400 Zestimate®
$108/sqft
$2,905 Estimated rent
Home value
$444,400
$413,000 - $480,000
$2,905/mo
Zestimate® history
Loading...
Owner options
Explore your selling options
What's special
LAKEFRONT CUSTOM BUILT HOME WITH PRIVATE BOAT HOUSE/SLIP, INGROUND POOL, and SOLAR PANELS. This executive-style custom-built home features a boathouse located in the backyard and a gunite inground pool as well as a hot tub. This home includes 4 bedrooms and 3 full baths with a split floor plan. Open concept kitchen and living room with beautiful custom woodwork throughout the home. This exterior features cypress wood and metal roof while the interior features red pine flooring with cedar walk-in closet throughout the home. The Florida-style sunroom has extensive views of the beautiful lake and pool. The generous size master bedroom features his and her closets. The property also includes a hot tub as well as a new pool pump. The solar panels were recently installed and present a savings of approx $400 on utilities. The owner's electric bill is approx $200.00 per month. There is also added insulation in the attic that was recently installed in January 2022. Seller recently reduced price by $50K,
Facts & features
Interior
Bedrooms & bathrooms
- Bedrooms: 4
- Bathrooms: 3
- Full bathrooms: 3
Heating
- Forced air
Cooling
- Central
Appliances
- Included: Dishwasher, Dryer, Microwave, Refrigerator, Washer
- Laundry: Laundry Room
Features
- Security System, Fireplace, Other
- Flooring: Tile
- Windows: Vinyl Clad, Other-See Remarks
- Has fireplace: Yes
Interior area
- Total interior livable area: 3,572 sqft
Property
Parking
- Total spaces: 2
- Parking features: Carport, Garage
Features
- Exterior features: Wood
- Has spa: Yes
- Has view: Yes
- View description: Water
- Has water view: Yes
- Water view: Water
Lot
- Size: 0.84 Acres
Details
- Parcel number: 0028B079081
Construction
Type & style
- Home type: SingleFamily
Materials
- Wood
- Foundation: Concrete
- Roof: Metal
Condition
- Year built: 1982
Utilities & green energy
- Utilities for property: Septic Tank, Private Well, Other
Community & neighborhood
Community
- Community features: On Site Laundry Available
Location
- Region: Bainbridge
Other
Other facts
- Style: Traditional, Rustic
- Landscaped: Pro Landscaping, Chain-Link Fence, Other-See Remarks, Grass, Mature Plantings, Sprinkler System, Fencing
- Outdoor Leisure: Fishing
- Settings: Other-See Remarks, Countryside, Lake View, Water Front/Pond
- Ceiling Features: Other-See Remarks, Beamed
- Energy Saving Features: Solar Panels, Extra Insulation
- Bedroom Features: Fireplace, Master Bedroom Walk-in Closet, Walk-in Closets
- Interior Features: Security System, Fireplace, Other
- Exterior Finish: Cedar
- Rural Amenities: Other-See Remarks
- Foundation: Crawl Space
- Condition: Well-Kept, Other-See Remarks
- Wall Features: Built-ins, Built-in Bookcases
- Special Rooms: Living Room, Sun Room, Family Room/Den, Attic
- Kitchen Dining Features: Formal Dining Room, Hard Surface Countertops, Breakfast Room
- Bath Features: Tub/Shower Combo, Master Bath, Double Vanities, Hard Surface Countertops
- Laundry Features: Laundry Room
- Mechanical Features: Central Heat/Air
- Appliances: Dishwasher, Disposal, Refrigerator, Washer/Dryer, Microwave, Cooktop, Oven
- Utilities: Septic Tank, Private Well, Other
- Roof: Metal
- Driveway: Concrete Drive, Other-See Remarks
- Window Features: Vinyl Clad, Other-See Remarks
- Wall Features: Other-See Remarks
- General Features: On Cul-de-Sac
- Pool: Hot Tub
- General Features: Other-See Remarks
- Style: Other-See Remarks
- Foundation: Other
- Exterior Finish: Other
- Wall Features: Moulding
- Flooring Features: Wood, Other
- Exterior Features: Outbuilding(s), Other
- Pool: Gunite
- Parking: 2 Car, Garage
Price history
| Date | Event | Price |
|---|---|---|
| 5/19/2023 | Sold | $387,000-0.8%$108/sqft |
Source: Public Record Report a problem | ||
| 5/1/2023 | Price change | $390,000-8.2%$109/sqft |
Source: TABRMLS #920748 Report a problem | ||
| 2/11/2023 | Price change | $425,000-5.5%$119/sqft |
Source: | ||
| 1/5/2023 | Price change | $449,900-7.2%$126/sqft |
Source: | ||
| 10/4/2022 | Price change | $485,000-2.8%$136/sqft |
Source: TABRMLS #919168 Report a problem | ||
Public tax history
| Year | Property taxes | Tax assessment |
|---|---|---|
| 2024 | $1,114 -72.8% | $154,570 +13.6% |
| 2023 | $4,098 +5.8% | $136,070 +1.9% |
| 2022 | $3,874 +12% | $133,586 +8.1% |
Find assessor info on the county website
Neighborhood: 39819
Nearby schools
GreatSchools rating
- NAWest Bainbridge Elementary SchoolGrades: PK-2Distance: 12.7 mi
- 5/10Bainbridge Middle SchoolGrades: 6-8Distance: 13.2 mi
- 4/10Bainbridge High SchoolGrades: 9-12Distance: 16.6 mi
Get pre-qualified for a loan
At Zillow Home Loans, we can pre-qualify you in as little as 5 minutes with no impact to your credit score.An equal housing lender. NMLS #10287.

