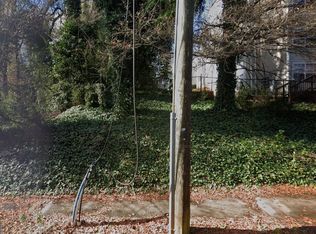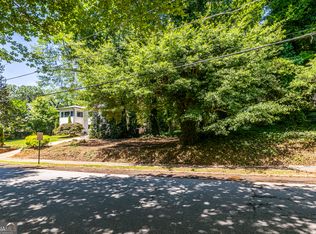Closed
$1,374,998
159 Avery St, Decatur, GA 30030
6beds
4,289sqft
Single Family Residence
Built in 1936
0.32 Acres Lot
$1,319,800 Zestimate®
$321/sqft
$6,020 Estimated rent
Home value
$1,319,800
$1.20M - $1.45M
$6,020/mo
Zestimate® history
Loading...
Owner options
Explore your selling options
What's special
Introducing 159 Avery St., a luxurious Mission-style home in DecaturCOs sought-after Winnona Park neighborhood. Originally built in 1936, this 4,289 sq. ft. masterpiece was reimagined by award-winning Garrett Daniel Architecture, blending historic charm with modern sophistication. Perfect for entertaining, the main floor boasts a spacious family room, an open kitchen with a large island, high-end appliances, a butlerCOs pantry, and multi-sliding glass doors that open to a stunning courtyard with an outdoor fireplace. A large bedroom with a private bath completes the main level. Upstairs, the ownerCOs suite offers a spa-like retreat with a double shower and double vanity. Four additional bedrooms include a charming bunk room with a play area and en-suite bath. Walking distance to top-rated schools, shops, MARTA, and DecaturCOs best restaurants, this home is the perfect blend of elegance and convenience. Schedule your tour today!
Zillow last checked: 8 hours ago
Listing updated: April 02, 2025 at 07:18am
Listed by:
Patrick Peyer 404-564-5560,
Keller Williams Realty
Bought with:
Chuck D Smith, 175773
Keller Williams Realty
Source: GAMLS,MLS#: 10427174
Facts & features
Interior
Bedrooms & bathrooms
- Bedrooms: 6
- Bathrooms: 5
- Full bathrooms: 4
- 1/2 bathrooms: 1
- Main level bathrooms: 1
- Main level bedrooms: 1
Kitchen
- Features: Breakfast Bar, Kitchen Island, Solid Surface Counters, Walk-in Pantry
Heating
- Floor Furnace, Natural Gas
Cooling
- Ceiling Fan(s), Central Air
Appliances
- Included: Dishwasher, Disposal, Dryer, Microwave, Refrigerator, Washer
- Laundry: Upper Level
Features
- Beamed Ceilings, Bookcases, Double Vanity, Vaulted Ceiling(s), Walk-In Closet(s)
- Flooring: Carpet, Hardwood
- Basement: Unfinished
- Number of fireplaces: 2
- Fireplace features: Family Room, Gas Log, Gas Starter, Outside
- Common walls with other units/homes: No Common Walls
Interior area
- Total structure area: 4,289
- Total interior livable area: 4,289 sqft
- Finished area above ground: 4,289
- Finished area below ground: 0
Property
Parking
- Parking features: Garage, Side/Rear Entrance
- Has garage: Yes
Features
- Levels: Two
- Stories: 2
- Patio & porch: Patio
- Body of water: None
Lot
- Size: 0.32 Acres
- Features: Level, Private
Details
- Parcel number: 15 235 01 048
Construction
Type & style
- Home type: SingleFamily
- Architectural style: European,Mediterranean
- Property subtype: Single Family Residence
Materials
- Concrete, Stucco
- Roof: Composition
Condition
- Resale
- New construction: No
- Year built: 1936
Utilities & green energy
- Electric: 220 Volts
- Sewer: Public Sewer
- Water: Public
- Utilities for property: Cable Available, Electricity Available, High Speed Internet, Natural Gas Available, Phone Available, Underground Utilities, Water Available
Green energy
- Water conservation: Low-Flow Fixtures
Community & neighborhood
Security
- Security features: Security System, Smoke Detector(s)
Community
- Community features: Park, Playground, Sidewalks, Near Public Transport, Walk To Schools, Near Shopping
Location
- Region: Decatur
- Subdivision: Winnona Park
HOA & financial
HOA
- Has HOA: No
- Services included: None
Other
Other facts
- Listing agreement: Exclusive Agency
Price history
| Date | Event | Price |
|---|---|---|
| 3/31/2025 | Sold | $1,374,998-6.8%$321/sqft |
Source: | ||
| 3/18/2025 | Pending sale | $1,475,000$344/sqft |
Source: | ||
| 3/4/2025 | Price change | $1,475,000-3.3%$344/sqft |
Source: | ||
| 2/26/2025 | Price change | $1,525,000-1.6%$356/sqft |
Source: | ||
| 1/30/2025 | Price change | $1,550,000-6.1%$361/sqft |
Source: | ||
Public tax history
| Year | Property taxes | Tax assessment |
|---|---|---|
| 2025 | $34,280 +5.8% | $528,959 |
| 2024 | $32,410 +232733.3% | $528,959 0% |
| 2023 | $14 +2.4% | $528,960 +16.5% |
Find assessor info on the county website
Neighborhood: Winnona Park
Nearby schools
GreatSchools rating
- NAWinnona Park Elementary SchoolGrades: PK-2Distance: 0.3 mi
- 8/10Beacon Hill Middle SchoolGrades: 6-8Distance: 0.6 mi
- 9/10Decatur High SchoolGrades: 9-12Distance: 0.4 mi
Schools provided by the listing agent
- Elementary: Winnona Park
- Middle: Beacon Hill
- High: Decatur
Source: GAMLS. This data may not be complete. We recommend contacting the local school district to confirm school assignments for this home.
Get a cash offer in 3 minutes
Find out how much your home could sell for in as little as 3 minutes with a no-obligation cash offer.
Estimated market value$1,319,800
Get a cash offer in 3 minutes
Find out how much your home could sell for in as little as 3 minutes with a no-obligation cash offer.
Estimated market value
$1,319,800

