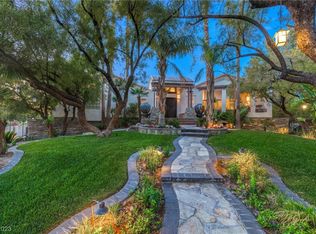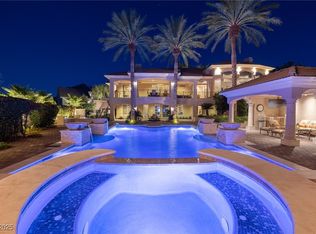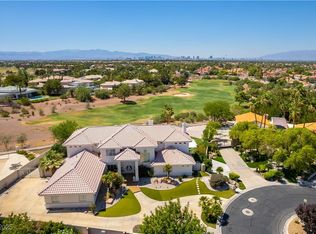Custom 2-story home w/basement overlooking 8th hole of the Legacy Golf course. Situated on 1/2 acre plus cul-de-sac lot. Features 5 bedrooms + office, 2nd floor bonus room & basement level family/game/theater room. Master suite + 1 bedroom up, 2 bedrooms in basement, 1 main level, private gated motor court w/4 car garages + golf cart, exposed wood beam ceilings, hardwood floors, Venetian plaster, & Pebble Tec pool & spa.
This property is off market, which means it's not currently listed for sale or rent on Zillow. This may be different from what's available on other websites or public sources.


