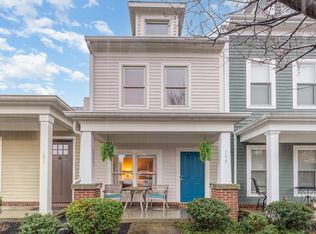Live,Work,Play!Beautiful hardwood floors~10'ceilings~recessed lights~crown molding~granite counters~corner pantry~courtyard and more within walking distance of shopping, daycare, restaurants, and playground -Beautiful 3 bed, 3 1/2 bath home in Pleasant View Village -Open living/dining layout on first floor with large kitchen and half bath -Master suite with garden tub and walk-in closet -Second and third bedrooms each have private bath -Built in desk/office area on second floor -Two car detached garage with attic storage -Brick courtyard between home and garage
This property is off market, which means it's not currently listed for sale or rent on Zillow. This may be different from what's available on other websites or public sources.
