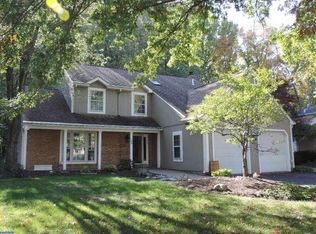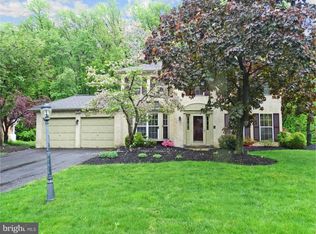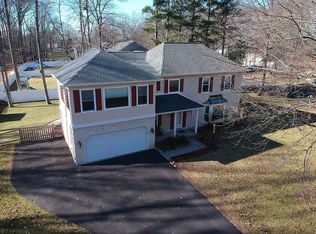You don't want to miss this magnificent home in Yardley Oaks. Completely renovated HGTV style. This colonial style 4 bedroom 2 1/2 baths is certain to be a crowd pleaser. Enter your new home from the inviting front porch to the warm foyer. The attention to detail is abundant and begins at the first step inside. The foyer leads the way to the spacious kitchen which offers a massive island with seating for 4 and additional storage. The white cabinets, recessed lighting, granite counter tops and custom back splash are complimented with stainless steel appliances. Kitchen opens up to the sun-drenched family room with wainscoting and lighted ceiling fan. Follow the gorgeous hardwood floors throughout most of the main floor to the glass sliding doors that lead to the amazing back yard with a large wood deck in a serene back yard that backs up to a tree lined open space, ideal for privacy. Other side of the kitchen takes you into the large dining room. Spacious and beautiful details including the tray ceiling and chandelier. The front living room includes brand new custom built ins surrounding the fireplace with shiplap, wood mantel and brand new carpet, topped off with crown molding and recessed lighting. Make sure you don't miss the freshly upgraded powder room that's also custom finished with shiplap walls located in the hallway near the coat closet. The laundry room with matching grey washer/dryer and utility closet, also leads to the 2 car garage with open shelving for storage. The newly installed Iron farmhouse style chandelier in the foyer will light your way up the freshly carpeted stairs which continues throughout the 4 large bedrooms. Through the double doors that open to the master bedroom with crown molding, recessed lighting, ceiling fan and a full wall of closets and private bathroom awaits. The double vanity with matching vessel sinks and glass tiled backsplash leads to the separate bathing area with a newly tiled shower stall, large soaking tub and linen closet. The other 3 bedrooms all have walk in closets with custom shelving, fresh neutral paint and wall to wall carpeting. The hall bathroom has been completely upgraded with a double vanity on top of a ceramic tiled floor and subway tiled bath. All of this and much more including a newer roof (2016), 19 double hung windows (2017), HVAC (2016), electric panel (2017), white vinyl fencing (2016), pavers, wood deck, front porch, all renovated, redone, or BRAND NEW! The entire property is a must see and move in ready today.
This property is off market, which means it's not currently listed for sale or rent on Zillow. This may be different from what's available on other websites or public sources.



