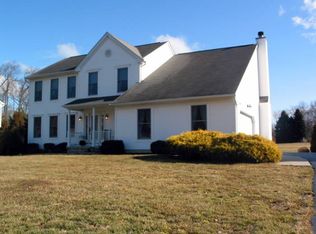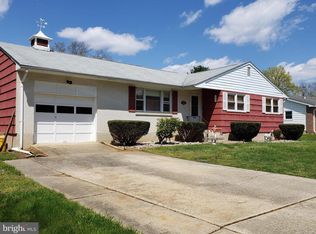Sold for $750,000
$750,000
159 Applegate Dr, Hamilton, NJ 08690
5beds
2,896sqft
Single Family Residence
Built in 1995
0.47 Acres Lot
$835,700 Zestimate®
$259/sqft
$4,470 Estimated rent
Home value
$835,700
$794,000 - $877,000
$4,470/mo
Zestimate® history
Loading...
Owner options
Explore your selling options
What's special
Situated in Hamilton Square, this brick-front Federal-style colonial is a testament to craftsmanship and a flowing design. A standout in our real estate market, this property seamlessly blends luxury with comfort. Set on a corner lot, this five-bedroom residence showcases a generous yard, further enhanced by a spacious paved driveway and additional concrete parking. Upon entering the foyer, engineered hardwood flooring sets a welcoming tone. Designed for the discerning entertainer, the main floor seamlessly flows from one space to the next. The living room, equipped with a wet bar, transitions to the gourmet kitchen. This culinary haven showcases granite countertops, generous custom cabinetry, and a charming breakfast nook with sliding doors that open to the backyard patio. Adjacent to the kitchen, a family room with a vaulted ceiling and wood-burning fireplace offers a warm space for relaxation. The expanded dining room, complementing the gourmet kitchen, stands ready for memorable feasts. The first floor also houses a versatile fifth bedroom or office space. Finally, a laundry room with a sink provides access to the expanded two-car garage with oversized doors. This garage also offers a secondary direct entrance to the finished basement. On the upper level, four spacious bedrooms await. The primary suite offers a walk-in closet and an en suite bath with a double vanity, jacuzzi tub, and separate shower. Bedrooms 2 and 3 each have their unique charm: Bedroom 2 offers a secluded retreat with added space, while Bedroom 3 boasts a separate sitting area adjacent to the bedroom area. Bedroom 4 offers versatility to fit any need. The finished basement, enhanced with a perimeter drainage system and an extra course for added height, is a multi-functional space. It's ideal as a family room, game room and even recording studio and is complemented by generous storage space. Outdoors, a beautiful blue stone patio extends the home's entertainment space and is equipped with a natural gas line for barbecuing, ensuring memorable gatherings under the open sky. Seize this rare opportunity to own a piece of Hamilton Square's luxury. Schedule a viewing today.
Zillow last checked: 8 hours ago
Listing updated: December 14, 2023 at 06:47am
Listed by:
Philip Angarone 609-462-0062,
ERA Central Realty Group - Bordentown
Bought with:
Stefanie Prettyman, 1325999
Keller Williams Premier
Marcin Radzicki, 1754941
Keller Williams Premier
Source: Bright MLS,MLS#: NJME2035766
Facts & features
Interior
Bedrooms & bathrooms
- Bedrooms: 5
- Bathrooms: 3
- Full bathrooms: 2
- 1/2 bathrooms: 1
- Main level bathrooms: 1
- Main level bedrooms: 1
Basement
- Area: 0
Heating
- Forced Air, Natural Gas
Cooling
- Ceiling Fan(s), Central Air, Electric
Appliances
- Included: Microwave, Dryer, Energy Efficient Appliances, ENERGY STAR Qualified Dishwasher, ENERGY STAR Qualified Refrigerator, Ice Maker, Oven/Range - Gas, Washer, Gas Water Heater
- Laundry: Main Level, Laundry Room
Features
- Attic, Attic/House Fan, Breakfast Area, Built-in Features, Ceiling Fan(s), Chair Railings, Crown Molding, Dining Area, Family Room Off Kitchen, Floor Plan - Traditional, Formal/Separate Dining Room, Eat-in Kitchen, Kitchen - Gourmet, Primary Bath(s), Recessed Lighting, Bathroom - Stall Shower, Upgraded Countertops, Wainscotting, Walk-In Closet(s), Bar
- Flooring: Carpet, Engineered Wood
- Doors: Six Panel
- Windows: Double Hung, Double Pane Windows, Energy Efficient, Insulated Windows, Skylight(s)
- Basement: Drainage System,Full,Garage Access,Improved,Interior Entry,Partially Finished,Sump Pump
- Number of fireplaces: 1
- Fireplace features: Mantel(s), Screen, Stone, Wood Burning
Interior area
- Total structure area: 2,896
- Total interior livable area: 2,896 sqft
- Finished area above ground: 2,896
- Finished area below ground: 0
Property
Parking
- Total spaces: 8
- Parking features: Garage Faces Side, Inside Entrance, Oversized, Asphalt, Attached, Driveway
- Attached garage spaces: 2
- Uncovered spaces: 6
Accessibility
- Accessibility features: None
Features
- Levels: Three
- Stories: 3
- Patio & porch: Patio, Porch
- Pool features: None
Lot
- Size: 0.47 Acres
- Dimensions: 135.00 x 152.00
- Features: Corner Lot, Suburban
Details
- Additional structures: Above Grade, Below Grade
- Parcel number: 030172500001
- Zoning: RESIDENTIAL
- Special conditions: Standard
Construction
Type & style
- Home type: SingleFamily
- Architectural style: Federal,Colonial
- Property subtype: Single Family Residence
Materials
- Brick Front, Vinyl Siding
- Foundation: Block
- Roof: Architectural Shingle,Asphalt,Pitched,Shingle
Condition
- Excellent
- New construction: No
- Year built: 1995
Utilities & green energy
- Electric: 200+ Amp Service
- Sewer: Public Sewer
- Water: Public
- Utilities for property: Underground Utilities, Cable, Fiber Optic
Community & neighborhood
Location
- Region: Hamilton
- Subdivision: Hamilton Square
- Municipality: HAMILTON TWP
Other
Other facts
- Listing agreement: Exclusive Right To Sell
- Listing terms: Cash,Conventional
- Ownership: Fee Simple
- Road surface type: Black Top, Paved
Price history
| Date | Event | Price |
|---|---|---|
| 12/14/2023 | Sold | $750,000$259/sqft |
Source: | ||
| 11/6/2023 | Pending sale | $750,000$259/sqft |
Source: | ||
| 11/1/2023 | Contingent | $750,000$259/sqft |
Source: | ||
| 10/3/2023 | Listed for sale | $750,000+74.4%$259/sqft |
Source: | ||
| 8/9/2012 | Sold | $430,000-4.4%$148/sqft |
Source: Public Record Report a problem | ||
Public tax history
| Year | Property taxes | Tax assessment |
|---|---|---|
| 2025 | $16,330 | $463,400 |
| 2024 | $16,330 +8% | $463,400 |
| 2023 | $15,121 | $463,400 |
Find assessor info on the county website
Neighborhood: Mercerville
Nearby schools
GreatSchools rating
- 4/10University Heights/H.D. Morrison Elementary SchoolGrades: PK-5Distance: 1.6 mi
- 3/10Emily C Reynolds Middle SchoolGrades: 6-8Distance: 1.3 mi
- 4/10Hamilton East-Steinert High SchoolGrades: 9-12Distance: 1.5 mi
Schools provided by the listing agent
- Elementary: University Heights
- Middle: Emily C. Reynolds M.s.
- High: Hamilton East-steinert H.s.
- District: Hamilton Township
Source: Bright MLS. This data may not be complete. We recommend contacting the local school district to confirm school assignments for this home.
Get a cash offer in 3 minutes
Find out how much your home could sell for in as little as 3 minutes with a no-obligation cash offer.
Estimated market value$835,700
Get a cash offer in 3 minutes
Find out how much your home could sell for in as little as 3 minutes with a no-obligation cash offer.
Estimated market value
$835,700

