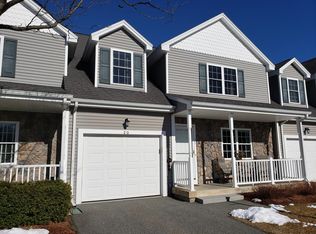Welcome to Nicholas Common, a beautiful 55+ community in Billerica! This perfectly maintained townhouse features a flexible floor plan which allows you to have one level living on the first floor with a fully equipped master bedroom with master bath with tile surround shower, walk-in closet and laundry room. The kitchen is cabinet packed with stainless appliances, gas cooking, and a sliding glass door off of the dining room to back deck. The second floor adorned with a generous sized bedroom with huge walk-in closet, 3rd bedroom and a 2nd full bath. Central air, huge full basement for additional storage/potential for finished space, attached 1 car garage, front farmer's porch for outdoor seating and much more! Great location close to Billerica Country Club, Rt 3A, shopping and restaurants!
This property is off market, which means it's not currently listed for sale or rent on Zillow. This may be different from what's available on other websites or public sources.
