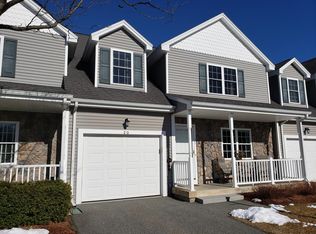Welcome to desirable Nicholas Common, a wonderful 55+ adult community! This well maintained townhouse offers a flexible floor plan which includes a sunlit living room, laundry area, a large kitchen with plenty of storage opens to a dining area with access to the private deck. The first floor master has a walk in closet, and access to a bath. The second floor offers a large bedroom with a walk in closet, a generous sized third bedroom, full bath with linen closet, and additional storage. The attached one car garage allows easy access to the first floor and the unfinished basement has additional storage and potential for finished space. Conveniently located near shopping, restaurants and other area amenities. Subject to seller finding suitable housing.
This property is off market, which means it's not currently listed for sale or rent on Zillow. This may be different from what's available on other websites or public sources.
