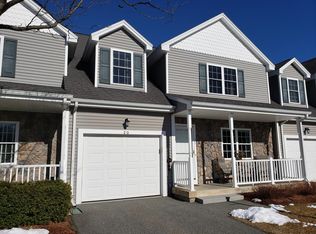"NICHOLAS COMMON" 55+ ADULT COMMUNITY.FINAL PHASE, 5 ROOMS. THIS UNIT IS ONE OF THE INSIDE UNITS WITH A 1 CAR GARAGE. IT IS IN A 6 UNIT BUILDING UNDER CONSTRUCTION. THE MASTER BEDROOM AND FULL BATH AND LAUNDRY ARE ON THE 1ST FLOOR. A SECOND BEDROOM AND FULL BATH ARE ON THE SECOND FLOOR WITH AN ADDITIONAL ROOM FOR OFFICE OR DEN. THERE IS A FULL BASEMENT WITH FULL WINDOWS IN THE BACK. TIME TO CHOOSE AND MAKE YOUR OWN SELECTIONS. CLUBHOUSE
This property is off market, which means it's not currently listed for sale or rent on Zillow. This may be different from what's available on other websites or public sources.
