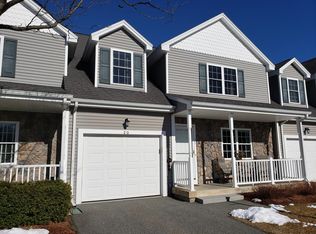Welcome to Nicholas Commons - a beautiful 55+ community. This elegant carefree living awaits your arrival. A flexible floor plan allows you to have one level living with two additional generous size bedrooms upstairs. This unit is one of the most desirable corner units at the end of the cul-de-sac. This home has the privacy you would find in a single family home without the upkeep. Come and see the many upgrades this unit boasts including beautiful upgraded kitchen cabinetry, granite counters, freshly painted walls, a gas fireplace for those cold winter nights and an alarm system for that extra sense of security. Nothing to do but unpack your bags..WELCOME HOME!
This property is off market, which means it's not currently listed for sale or rent on Zillow. This may be different from what's available on other websites or public sources.
