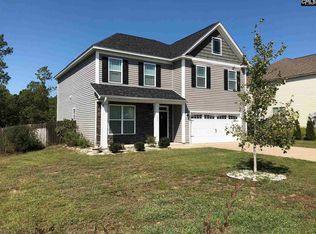Truly spectacular 5 bedroom home in sought after Pine Forest neighborhood. Main level offers a large kitchen that opens to the dining area and adjoining great room with natural gas fireplace. Gorgeous formal dining room has hardwood floors and coffered ceilings. An additional room just off the foyer is the perfect spot for a home office or den. One of the five bedrooms is located on the main level with easy access to the full hall bathroom. The large master is simply stunning and located on the second level along with 3 additional bedrooms. A HUGE bonus room/loft is also upstairs an ideal game room, second family room, play room, man cave or anything else you can imagine! This home was built with almost every upgrade offered with granite in the kitchen and all baths, high ceilings throughout the main living area, central vacuum, irrigation system, insulated 2 car garage, security system and fenced back yard. Perfect central location close to schools, Shaw AFB or FT. Jackon and downtown Columbia are just a short ride away. This one won't last!
This property is off market, which means it's not currently listed for sale or rent on Zillow. This may be different from what's available on other websites or public sources.
