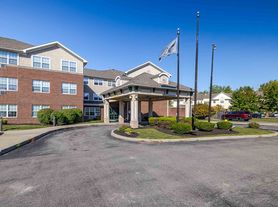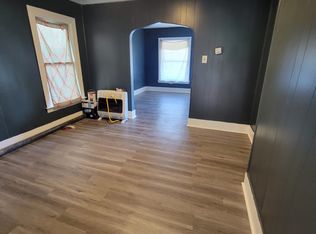This is a 3 bedroom, 1.0 bathroom, single family home. This home is located at 159 80th St, Niagara Falls, NY 14304.
House for rent
$1,300/mo
159 80th St, Niagara Falls, NY 14304
3beds
--sqft
Price may not include required fees and charges.
Single family residence
Available now
No pets
-- A/C
-- Laundry
-- Parking
-- Heating
What's special
- 11 days |
- -- |
- -- |
Travel times
Looking to buy when your lease ends?
Consider a first-time homebuyer savings account designed to grow your down payment with up to a 6% match & 3.83% APY.
Facts & features
Interior
Bedrooms & bathrooms
- Bedrooms: 3
- Bathrooms: 1
- Full bathrooms: 1
Property
Parking
- Details: Contact manager
Details
- Parcel number: 29110016177132
Construction
Type & style
- Home type: SingleFamily
- Property subtype: Single Family Residence
Community & HOA
Location
- Region: Niagara Falls
Financial & listing details
- Lease term: 1 Year
Price history
| Date | Event | Price |
|---|---|---|
| 10/1/2025 | Listed for rent | $1,300 |
Source: Zillow Rentals | ||
| 7/17/2023 | Sold | $100,000-9% |
Source: | ||
| 5/31/2023 | Pending sale | $109,900 |
Source: | ||
| 4/25/2023 | Listed for sale | $109,900-8.3% |
Source: | ||
| 1/20/2023 | Listing removed | -- |
Source: | ||

