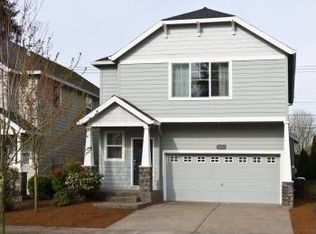Seller is relocating and Motivated!! Craftsman 3 bedroom home with nice sized bedrooms and a wonderfully oversized, vaulted primary suite! Great cul-de-sac neighborhood, close to Durham Elementary & Tigard High. Enjoy nearby shopping at Bridgeport Village and being super close to Cook Park. Recently redone backyard, upgraded to pavers, custom lighting, and turf for low maintenance and good function. Open concept kitchen and living room with gas fireplace. Great location, quick freeway access!
This property is off market, which means it's not currently listed for sale or rent on Zillow. This may be different from what's available on other websites or public sources.
