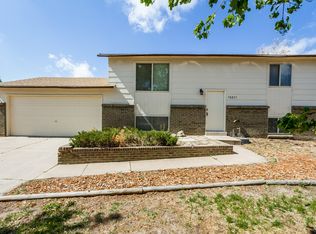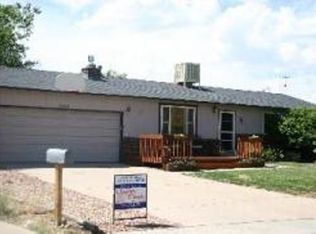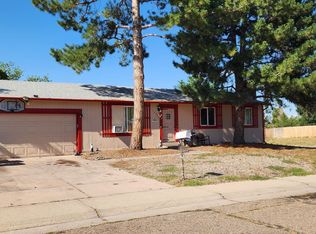Sold for $460,000 on 04/03/25
$460,000
15891 E Linvale Avenue, Aurora, CO 80013
4beds
1,632sqft
Single Family Residence
Built in 1973
8,712 Square Feet Lot
$447,100 Zestimate®
$282/sqft
$2,717 Estimated rent
Home value
$447,100
$420,000 - $478,000
$2,717/mo
Zestimate® history
Loading...
Owner options
Explore your selling options
What's special
Tucked into a peaceful cul-de-sac, this charming single-story home pairs timeless character with thoughtful updates, creating a residence both warm and wonderfully functional. An inviting open floor plan welcomes with beautifully maintained hardwood flooring, soft natural light, and a seamless connection between living, dining, and kitchen spaces. The kitchen blends elegance with practicality, where full-height cabinetry provides generous storage, granite counters offer both beauty and durability, and stainless steel appliances complement recessed lighting for a polished, cohesive aesthetic. The primary bedroom offers a quiet retreat, complete with a walk-in closet and soft carpeting that adds warmth and comfort underfoot. The laundry area, conveniently located, ensures both practicality and ease. A stone-faced fireplace serves as the focal point of the intimate family room in the newly carpeted finished basement, creating a sense of quiet retreat. Alongside this gathering space, a unique non-conforming fourth bedroom or flexible bonus room offers the versatility to adapt to evolving needs -- ideal for guests, creative pursuits, or a private home office. The expansive backyard offers a rare sense of space, with mature shade trees, an open patio, and a gently sloping lawn that invites creativity and customization. The xeriscaped front yard introduces the home with charm and practicality, ensuring low-maintenance curb appeal. A spacious two-car attached garage adds further convenience With its classic architecture, thoughtful updates, and a layout designed for both comfort and flexibility, this home offers a setting that effortlessly supports both everyday living and inspired entertaining.
UPDATES include - NEW carpet in the basement March 2025, Updated Sewer with new cleanouts December 2024
Zillow last checked: 8 hours ago
Listing updated: April 04, 2025 at 08:17am
Listed by:
Robert Taylor 859-621-7641 robert@umphressgroup.com,
Real Broker, LLC DBA Real,
David Umphress 303-578-0741,
Real Broker, LLC DBA Real
Bought with:
Rora Berhe, 100078332
Megastar Realty
Source: REcolorado,MLS#: 9808077
Facts & features
Interior
Bedrooms & bathrooms
- Bedrooms: 4
- Bathrooms: 2
- Full bathrooms: 1
- 3/4 bathrooms: 1
- Main level bathrooms: 1
- Main level bedrooms: 2
Primary bedroom
- Description: Ceiling Fan, Window Blinds
- Level: Main
Bedroom
- Description: Carpeted, Ceiling Fan, Window Blinds
- Level: Main
Bedroom
- Description: Carpeted, Closet, Window Blinds
- Level: Basement
Bedroom
- Description: Non-Conforming
- Level: Basement
Bathroom
- Description: Shower & Tub Combo, Tile Floors, Grab Bar
- Level: Main
Bathroom
- Description: Shower Only, Tile Floors
- Level: Basement
Dining room
- Description: Dining Area
- Level: Main
Family room
- Description: Carpeted, Recessed Lighting
- Level: Basement
Kitchen
- Description: Wood Floors
- Level: Main
Laundry
- Description: Concrete Floors
- Level: Basement
Living room
- Description: Front
- Level: Main
Heating
- Forced Air
Cooling
- None
Appliances
- Included: Dishwasher, Disposal, Dryer, Microwave, Oven, Range, Refrigerator, Washer
- Laundry: In Unit
Features
- Built-in Features, Ceiling Fan(s), Granite Counters, High Speed Internet, Primary Suite, Walk-In Closet(s)
- Flooring: Carpet, Concrete, Tile, Wood
- Windows: Double Pane Windows
- Basement: Finished
- Number of fireplaces: 1
- Fireplace features: Family Room
Interior area
- Total structure area: 1,632
- Total interior livable area: 1,632 sqft
- Finished area above ground: 816
- Finished area below ground: 784
Property
Parking
- Total spaces: 2
- Parking features: Concrete
- Attached garage spaces: 2
Features
- Levels: One
- Stories: 1
- Patio & porch: Patio
- Exterior features: Private Yard, Rain Gutters
- Fencing: Full
Lot
- Size: 8,712 sqft
- Features: Cul-De-Sac, Landscaped, Level, Many Trees
Details
- Parcel number: 031502764
- Zoning: Residential
- Special conditions: Standard
Construction
Type & style
- Home type: SingleFamily
- Architectural style: Traditional
- Property subtype: Single Family Residence
Materials
- Brick, Frame, Wood Siding
- Roof: Composition
Condition
- Year built: 1973
Utilities & green energy
- Sewer: Public Sewer
- Water: Public
- Utilities for property: Cable Available, Natural Gas Available, Phone Available
Community & neighborhood
Security
- Security features: Smoke Detector(s)
Location
- Region: Aurora
- Subdivision: Meadowood
Other
Other facts
- Listing terms: Cash,Conventional,FHA,VA Loan
- Ownership: Individual
- Road surface type: Paved
Price history
| Date | Event | Price |
|---|---|---|
| 4/3/2025 | Sold | $460,000+2.2%$282/sqft |
Source: | ||
| 3/14/2025 | Pending sale | $450,000$276/sqft |
Source: | ||
| 3/13/2025 | Listed for sale | $450,000-5.2%$276/sqft |
Source: | ||
| 11/1/2023 | Listing removed | -- |
Source: | ||
| 10/31/2023 | Price change | $474,7000%$291/sqft |
Source: | ||
Public tax history
| Year | Property taxes | Tax assessment |
|---|---|---|
| 2024 | $2,657 +18% | $28,582 -12.3% |
| 2023 | $2,252 -3.1% | $32,580 +45.3% |
| 2022 | $2,325 | $22,428 -2.8% |
Find assessor info on the county website
Neighborhood: Meadow Wood
Nearby schools
GreatSchools rating
- 4/10Dartmouth Elementary SchoolGrades: PK-5Distance: 0.3 mi
- 4/10Columbia Middle SchoolGrades: 6-8Distance: 1.2 mi
- 6/10Rangeview High SchoolGrades: 9-12Distance: 1.3 mi
Schools provided by the listing agent
- Elementary: Dartmouth
- Middle: Columbia
- High: Rangeview
- District: Adams-Arapahoe 28J
Source: REcolorado. This data may not be complete. We recommend contacting the local school district to confirm school assignments for this home.
Get a cash offer in 3 minutes
Find out how much your home could sell for in as little as 3 minutes with a no-obligation cash offer.
Estimated market value
$447,100
Get a cash offer in 3 minutes
Find out how much your home could sell for in as little as 3 minutes with a no-obligation cash offer.
Estimated market value
$447,100


