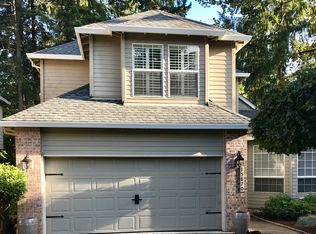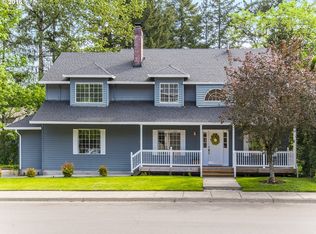Sold
$808,600
15890 SW 146th Ave, Tigard, OR 97224
3beds
2,768sqft
Residential, Single Family Residence
Built in 1990
7,405.2 Square Feet Lot
$805,500 Zestimate®
$292/sqft
$3,412 Estimated rent
Home value
$805,500
$765,000 - $846,000
$3,412/mo
Zestimate® history
Loading...
Owner options
Explore your selling options
What's special
This Bull Mountain beauty welcomes you with timeless elegance and undeniable charm. Tucked away on a private, unsurrounded lot, the home offers unmatched privacy, tranquility, and stunning architectural character. Inside, a grand, high-ceiling foyer opens to expansive living areas filled with natural light from floor-to-ceiling windows. The updated chef’s kitchen features sleek modern finishes, smart pull-out storage, top-tier appliances, and a spacious island—perfect for everyday living and entertaining. High-end custom wood blinds provide charm and added privacy in the living room and office, while custom built-ins elevate both the office and family room. Generously sized bedrooms include built-in closets and updated fixtures throughout. Recent upgrades include a professionally finished epoxy garage (2025) and dedicated RV parking (2023). The covered back deck is a true sanctuary. Surround yourself amongst mature trees and a peaceful creek that flows after rainfall for total tranquility. Ideally located near the Tualatin River, walking trails, the Tualatin River National Wildlife Refuge, schools, parks, Trader Joe’s, Safeway, and major highways, this rare retreat combines the best of refined Portland-metro living with exceptional peace, privacy, and natural beauty.
Zillow last checked: 8 hours ago
Listing updated: November 05, 2025 at 12:21am
Listed by:
Anna Malin anna@ownitportland.com,
Real Broker,
Ross Seligman 503-449-4022,
Real Broker
Bought with:
Susan Layne, 201228276
Keller Williams Realty Professionals
Source: RMLS (OR),MLS#: 280500854
Facts & features
Interior
Bedrooms & bathrooms
- Bedrooms: 3
- Bathrooms: 3
- Full bathrooms: 2
- Partial bathrooms: 1
- Main level bathrooms: 1
Primary bedroom
- Features: Double Sinks, Soaking Tub, Suite, Walkin Closet, Walkin Shower
- Level: Upper
- Area: 255
- Dimensions: 15 x 17
Bedroom 2
- Features: Closet, Wallto Wall Carpet
- Level: Upper
- Area: 168
- Dimensions: 12 x 14
Bedroom 3
- Features: Closet, Wallto Wall Carpet
- Level: Upper
- Area: 144
- Dimensions: 12 x 12
Dining room
- Features: Hardwood Floors, Living Room Dining Room Combo
- Level: Main
- Area: 156
- Dimensions: 12 x 13
Family room
- Features: Builtin Features, Fireplace, Hardwood Floors
- Level: Main
- Area: 210
- Dimensions: 14 x 15
Kitchen
- Features: Deck, Eating Area, Gourmet Kitchen, Hardwood Floors, Island, Convection Oven
- Level: Main
- Area: 169
- Width: 13
Living room
- Features: Fireplace, Hardwood Floors, High Ceilings
- Level: Main
- Area: 169
- Dimensions: 13 x 13
Office
- Features: Builtin Features, Hardwood Floors
- Level: Main
- Area: 156
- Dimensions: 12 x 13
Heating
- ENERGY STAR Qualified Equipment, Forced Air, Fireplace(s)
Cooling
- Central Air
Appliances
- Included: Built In Oven, Built-In Range, Convection Oven, Dishwasher, Disposal, Double Oven, ENERGY STAR Qualified Appliances, Free-Standing Refrigerator, Gas Appliances, Plumbed For Ice Maker, Range Hood, Stainless Steel Appliance(s), Washer/Dryer, Gas Water Heater, Tank Water Heater
- Laundry: Laundry Room
Features
- Quartz, Soaking Tub, Built-in Features, Closet, Living Room Dining Room Combo, Eat-in Kitchen, Gourmet Kitchen, Kitchen Island, High Ceilings, Double Vanity, Suite, Walk-In Closet(s), Walkin Shower, Butlers Pantry, Cook Island, Pantry, Pot Filler
- Flooring: Hardwood, Wall to Wall Carpet
- Windows: Double Pane Windows, Vinyl Frames
- Basement: Crawl Space
- Number of fireplaces: 2
- Fireplace features: Gas
Interior area
- Total structure area: 2,768
- Total interior livable area: 2,768 sqft
Property
Parking
- Total spaces: 3
- Parking features: Driveway, Off Street, RV Access/Parking, Garage Door Opener, Attached
- Attached garage spaces: 3
- Has uncovered spaces: Yes
Accessibility
- Accessibility features: Garage On Main, Minimal Steps, Utility Room On Main, Walkin Shower, Accessibility
Features
- Levels: Two
- Stories: 2
- Patio & porch: Covered Deck, Deck
- Exterior features: Yard
- Has spa: Yes
- Spa features: Bath
- Has view: Yes
- View description: Seasonal, Trees/Woods
Lot
- Size: 7,405 sqft
- Features: Corner Lot, Level, Sprinkler, SqFt 7000 to 9999
Details
- Additional structures: RVParking
- Parcel number: R1424514
Construction
Type & style
- Home type: SingleFamily
- Architectural style: Traditional
- Property subtype: Residential, Single Family Residence
Materials
- Brick, Cement Siding
- Foundation: Concrete Perimeter, Pillar/Post/Pier
- Roof: Shake
Condition
- Resale
- New construction: No
- Year built: 1990
Utilities & green energy
- Gas: Gas
- Sewer: Public Sewer
- Water: Public
- Utilities for property: Cable Connected
Community & neighborhood
Security
- Security features: Entry, Fire Sprinkler System
Location
- Region: Tigard
Other
Other facts
- Listing terms: Cash,Conventional
- Road surface type: Paved
Price history
| Date | Event | Price |
|---|---|---|
| 11/3/2025 | Sold | $808,600-2%$292/sqft |
Source: | ||
| 10/21/2025 | Pending sale | $825,000$298/sqft |
Source: | ||
| 9/3/2025 | Listed for sale | $825,000+6.5%$298/sqft |
Source: | ||
| 8/5/2021 | Sold | $775,000+3.5%$280/sqft |
Source: | ||
| 7/4/2021 | Pending sale | $749,000$271/sqft |
Source: | ||
Public tax history
| Year | Property taxes | Tax assessment |
|---|---|---|
| 2025 | $9,513 +10.5% | $546,210 +3% |
| 2024 | $8,608 +2.7% | $530,310 +3% |
| 2023 | $8,378 +4.1% | $514,870 +3% |
Find assessor info on the county website
Neighborhood: 97224
Nearby schools
GreatSchools rating
- 4/10Deer Creek Elementary SchoolGrades: K-5Distance: 0.7 mi
- 5/10Twality Middle SchoolGrades: 6-8Distance: 2.7 mi
- 4/10Tualatin High SchoolGrades: 9-12Distance: 4.2 mi
Schools provided by the listing agent
- Elementary: Deer Creek
- Middle: Twality
- High: Tualatin
Source: RMLS (OR). This data may not be complete. We recommend contacting the local school district to confirm school assignments for this home.
Get a cash offer in 3 minutes
Find out how much your home could sell for in as little as 3 minutes with a no-obligation cash offer.
Estimated market value
$805,500
Get a cash offer in 3 minutes
Find out how much your home could sell for in as little as 3 minutes with a no-obligation cash offer.
Estimated market value
$805,500

