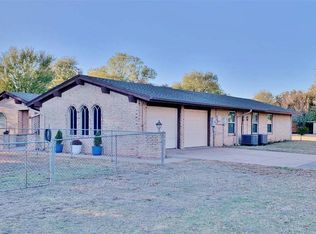Tony Capuccio with Capuccio Dream Homes Realty is the property specialist regarding this home. For an appt. to view please contact Tony at 580-585-2337 or tony@tonysdreamhomes.com. Why not visit our website? www.tonysdreamhomes.com. Wake up to nature each morning! Looking for a secluded spot with peace and tranquility just minutes from West Lawton Then get inspired in this practically new Dream Home on 5 acres with horse stable, creek and wildlife! The existing structure was totally renovated in 2008 from the studs out + new addition was also added at that time. Enjoy the outdoors from 3 professionally built deck spanning over 600 sq.ft. of area. Listen to the water bubbling over the rock waterfall into the stocked Koi pond. All the bells and whistles you would find in new construction then more! 3 massive deck areas – one is screened in with vaulted B-bead ceilings and audio exuding the feel of an outdoor living room! Open floor plan area includes Pella windows, B-bead style ceilings, crown molding, high quality laminate wood floors, 2 bay windows, lots of natural & can lighting and is dedicated to living area with surround sound, large dining area, breakfast nook, reading or sitting nook and well appointed kitchen boasting custom built cabinetry, granite tops & ceramic flooring. Massive 3rd bedroom or den (17’x19’) has its own full bath and accesses the screened-in deck through Pella sliding door “wall of glass”. 2nd living space would make an ideal workout space or hobby area & includes ceramic tile flooring, custom cabinets and 3 large skylights for natural lighting. Secluded Master suite is massive and features real wood flooring, crown molding and both a large bay window and patio doors that access the deck bringing the “outdoors in” each morning! Impressive master bath boasts custom cabinetry including vanity area flanked by cabinets, jetted (both) corner tub and shower, granite tops with dual sinks, and huge walk-in closet. Guest bedroom possesses a bathroom. 2 car detached garage plus workshop – cabinets, compressor setup, heater and a/c stay. Flood lights and ample parking. 4 water hydrants around acreage. Pad and electric for hot tub. Large barn equipped with 3 horse stables, electric and water. One look and you will agree that this is an amazing property.
This property is off market, which means it's not currently listed for sale or rent on Zillow. This may be different from what's available on other websites or public sources.
