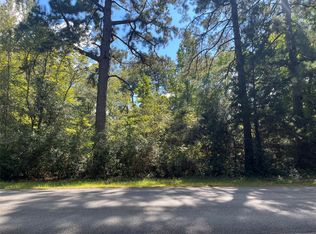Wanting to escape to the country with easy accessibility to I-20? Then this is the one! Enjoy peaceful country living on .75 acres on a quiet, dead end street. Lots of interior room with two open-concept living spaces, remote owners suite, and two additional bedrooms and another bathroom. Outdoor entertaining can't be beat on this oversized lot with two covered porches and an additional deck. Extras include fresh paint, newer hot water heater, a paved driveway, two-car carport, large storage building, and outdoor dog run kennel. Call your favorite realtor and schedule your showing ASAP!
This property is off market, which means it's not currently listed for sale or rent on Zillow. This may be different from what's available on other websites or public sources.
